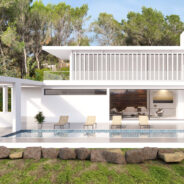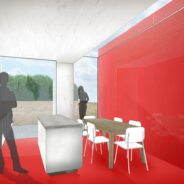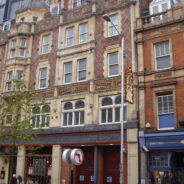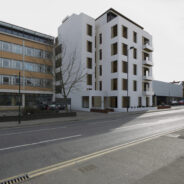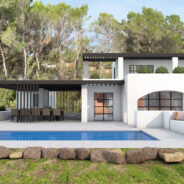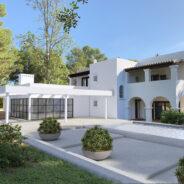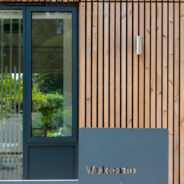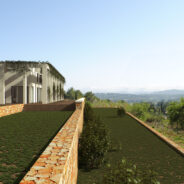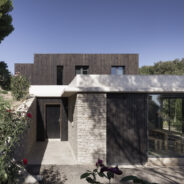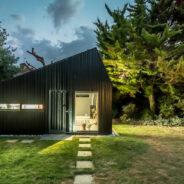Thoughts
Drexler House
This is a project for a new 6 bedroom villa in Ibiza. The building straddles a rock face and provides accommodation over three levels. The design constraints on the island determine a particular ‘Miami Villa’ modern style, and there is scope to provide a building that contains a sensitive response to site and...
read moreSouth London Apartments
This is a project involving the creation of 8 new apartments on the roof of an existing building in Rye Lane, south London. The work had to consider sensitive issues around acoustics, privacy and transfer structures to deal with the retail accommodation...
read moreCroydon Apartments
This project involved the creation of 16 apartments in Croydon. The rear extension and refurbishment was carried out in the only (very small) conservation area in Croydon and as such the planning application needed to be handled with skill and care. We have shown here hand drawn 3d images exploring the optional layouts. Work is...
read moreCarlton House
This project in Chelmsford provided 10 residential units plus penthouse in a converted office block. Permission was gained for 4 separate applications and included versions for rear and roof extensions. The change-of-use was approved by utilising the governments Permitted Development Act, which gives developers the right to re-use B1 offices as residential...
read moreDrinnan House Ibiza
This is an ongoing project for a house conversion in Ibiza. This involves the a complete refurbishment and re-planning of the interior spaces together with the replacement of the existing pergolas and terrace areas with new, lightweight steel structures to provide a more modern elegant connection to the exterior spaces and swimming pool. Our services extend to the consideration of the exterior terraces and gardens to provide an overarching design concept for the...
read moreCasa Simon
This is an ongoing project for a client in Ibiza who wants a mid-century modern style extension to their Ibizan ‘finca’ house. The design provides an elegant connection to the rear garden through Crital style doors and a chunky pergola which picks up on the similarly robust structures seen on many traditional houses in Ibiza. There are also changes to elements of the house that involve traditional finca architectural styling. We will also provide a new interior design and garden design for the project. This shows how the house can be transformed. The ‘before-and-after’ image will be used by our new sister company called REMAKE. More projects in Ibiza and London will follow. Brainstorm Sketch: This initial ideas sketch drawn was hurriedly drawn after our first site visit. We consider that our instinctive response to the needs of the house are a critical part of the design...
read moreDental Surgery
This is a project for a new dental surgery in Kent. The project involved the restoration of a house and a new extension to provide patient services. The clients brief was to provide a factory-like, efficient diagram with a spa-like ‘feel’. In order to achieve this the plan diagram was kept as simple as possible to ensure a direct and easy flow between the patient salon and treatment rooms and the connection between the new sterilisation spaces and x-ray rooms. The simple plan form also ensured routes for mechanical, electrical and plumbing services could be rationalised. This efficient layout also increases patient turnover times and thereby the profitability of the practice. The choice of materials, colours, furniture, interior finishes and large areas of glass gave a comfortable, open and a ‘non-corporate’ feel to the spaces. The generous areas of glazing also give good visual connections to the garden behind the surgery, ensuring a generally more pleasurable patient experience. The extension was constructed from SIPS (structural insulation panel system) and clad with vertical timber boards to soften the appearance and compliment the white render and brickwork to the old house- to give a ‘natural’ feel. The construction method also limited project timescales to minimise disruption to the business, which had to remain operational throughout the construction process. The SIPS panel, cladding, aluminium doors and window and flat roof system also minimised...
read moreHouse in Ibiza
This is an ongoing project for a private client in Ibiza. The site is situated in the centre of the island close to the historic village, Santa Gertrudis. The elevated, terraced site provides views down a sloping valley with sun-set views across hills to the west. A concept design has been developed which incorporates a series of catenary arches which enclose the house and exterior terraces to provide a shaded loggia. These arch forms were inspired by the clients need for an idiosynchratic and unusual design that recalls the architecture of new-classical Italy and mid-century, modernist, west-coast America and the catenary form relates to a tradition of arch forms most famously used by Antonio Gaudi at the monumental, Cathedral ‘Sagrada Familia’ in Barcelona. Despite this Catalan tradition the local authorities are resistant the the scheme for reason unclear. The images presented here give an alternative proposal for regular square arched proposal and a smaller building that appeal to these narrow minded regulatory bodies. The challenge to obtain approval for this...
read moreEco House, Baleares, Spain
This is a project for a five bedroom house in the Spanish Baleares. The material expression of the house and its form derives from the site and the clients brief. The use of local, reused stones provides the primary construction material and dominates the external and internal appearance. The orientation of the house is critical in terms of its response to the views, the climate and the clients lifestyle. The location of windows, siting of the house and its construction materials all contribute to the requirement for a nearly zero carbon emission dwelling. The views and its relationship with the landscape is also a critical design factor with this house. The vertical cladding and lines of the soffit of the roof reflect the adjacency of pine trees to the west of the site. The wooded surroundings are also referred to by the use of randomly spaced battens laid onto the concrete formwork panels to create a treelike pattern onto the white concrete surface. The terracing of the house literally reflects the terraced landscape of the area where parcels of mountainous land have been farmed flat to create useful plots to irrigate and grow plants. These practical concerns combined with a poetic response to the local landscape and architecture created the design idea. Purely architectural inspiration was taken from my walks in the Pyrenees and the Spanish Baleares, particularly in Ibiza where the traditional, ‘finca’, houses and landscape are ingrained and connected. This close relationship is pertinent on a number of levels, but particularly in relation with current issues of sustainability and to create a sense of well-being for the user. However our choice of materials and architectural expression is very different to the traditional ‘white finca’ style in the Spanish Baleares or the modernist ‘white villa’ version which has become the default design model. We have eschewed considerations of style in favour of an approach whereby the material choices depend on their availability and suitability on both an environmental and architectonic level. Sustainability: (Ibiza Observations): This house is self-sustaining. It is heated with hot water pipes within the concrete slab. The water is heated via an aerothermic device which is in turn powered by an electrical supply via solar panels. Other electrical needs are also met through these solar panels placed on the roof of the adjacent garage. Water is gained from a local spring and pumped to the house. The water is made potable via a convertor and the foul water drainage is collected and made available via the septic tank and filtration devices. The upper terrace of the site above the house is used as a ‘huerta’ (allotment) for growing vegetables and fruit. The chimney which dominates the space heats the massive stone walls and concrete structure which slowly release heat, like giant radiators. Triple glazed doors and windows also feature and the hot water pipes are run above these, within the roof slab to prevent cold bridging through the solid concrete, overhanging roof Below are CGI Images which were used to develop the...
read moreArtist Studio
This is a recent project for an artists studio in Kent. The proposal involves a SIPS system of prefabricated, structural and insulated panels which are clad with re-used strips of black phenolic plywood. The windows have been carefully positioned to ensure the best possible light qualities required for a studio, with a good, even distribution of daylight, without glare from sunlight. The cladding choice refers to the client house opposite with its use of vertical timber boarding. The studio includes a wood burner and shower and is designed to be capable of being used as a guest house with space for a double bed and all necessary power provisions and insulation requirements. The choice of construction techniques and materials were made in order to limit costs to the clients budget of £25K. The project was constructed without the need for Full Planning Permission, using the Permitted Development Act. This legislation gives limitations on height, volume and distance from the boundary. This is the third project we have carried out for this particular...
read more




