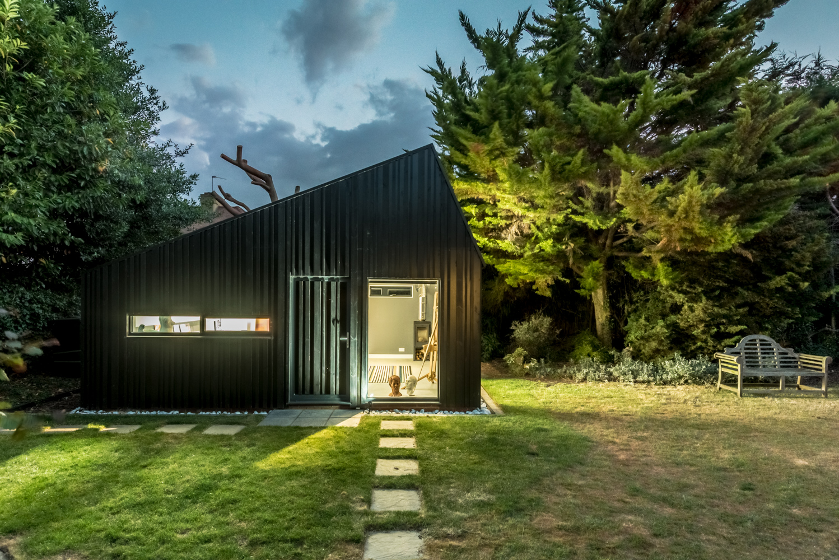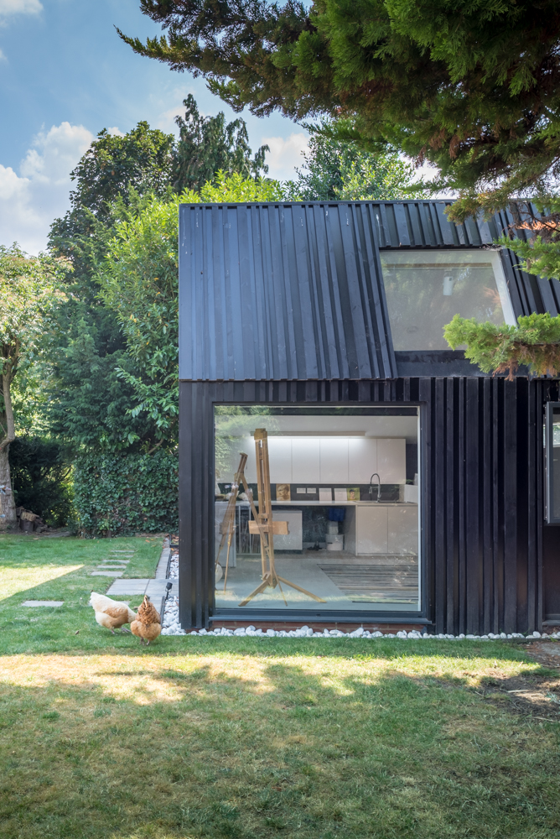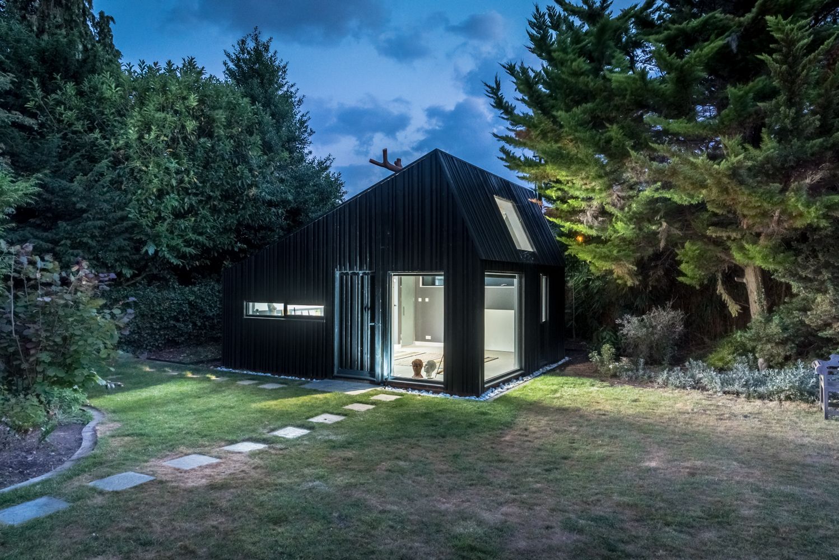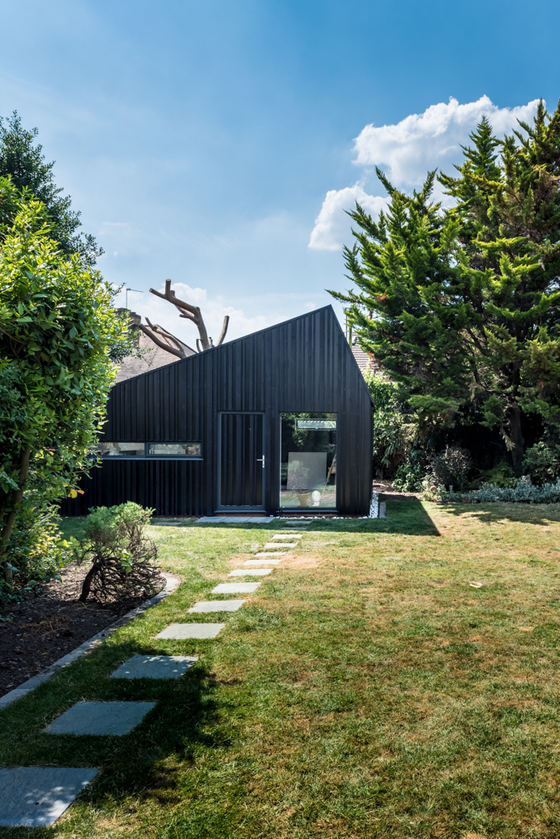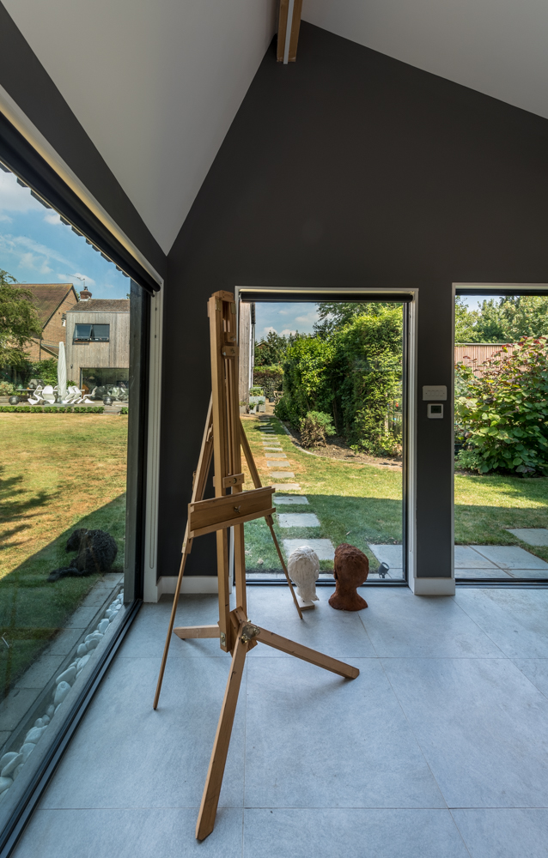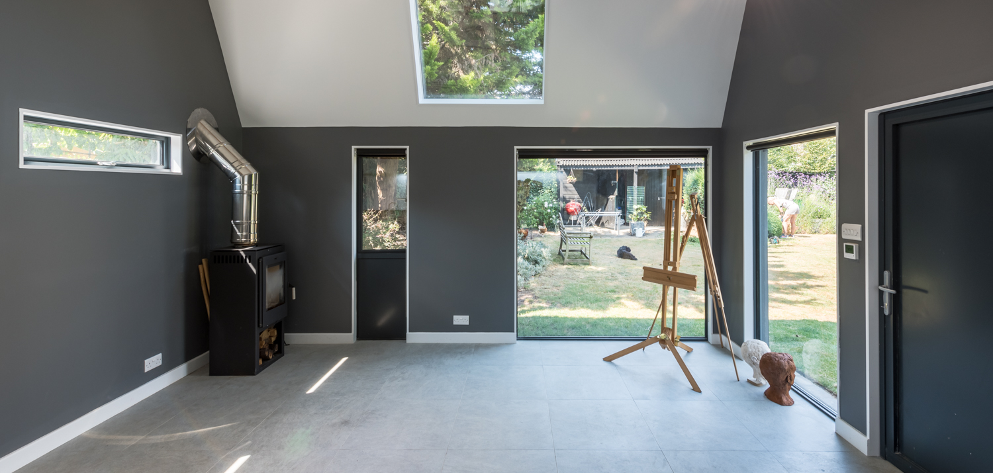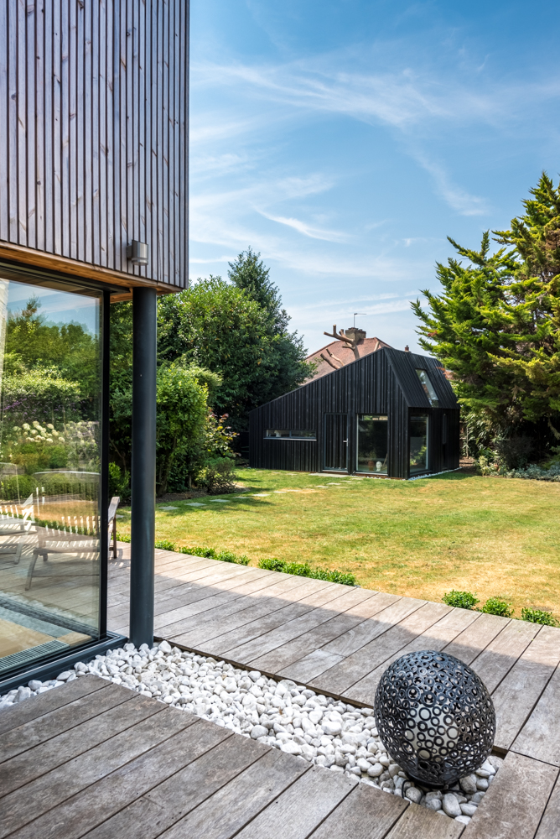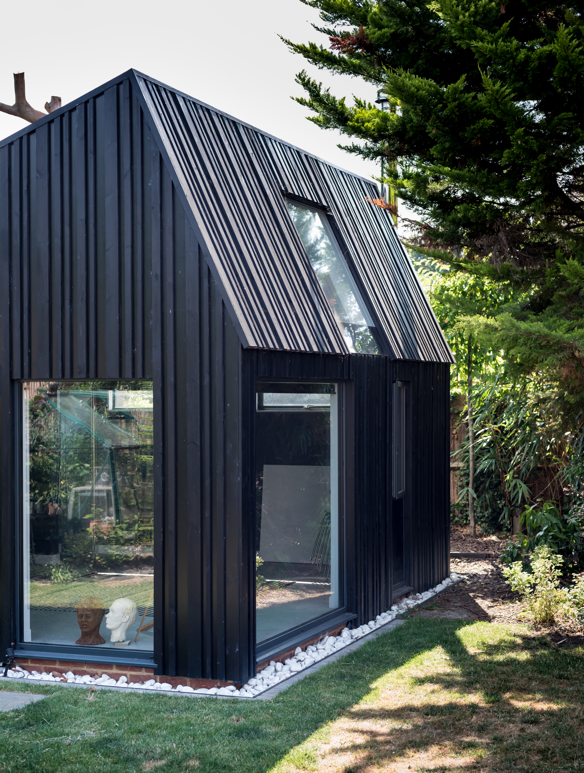Artist Studio
This is a recent project for an artists studio in Kent. The proposal involves a SIPS system of prefabricated, structural and insulated panels which are clad with re-used strips of black phenolic plywood. The windows have been carefully positioned to ensure the best possible light qualities required for a studio, with a good, even distribution of daylight, without glare from sunlight. The cladding choice refers to the client house opposite with its use of vertical timber boarding. The studio includes a wood burner and shower and is designed to be capable of being used as a guest house with space for a double bed and all necessary power provisions and insulation requirements. The choice of construction techniques and materials were made in order to limit costs to the clients budget of £25K. The project was constructed without the need for Full Planning Permission, using the Permitted Development Act. This legislation gives limitations on height, volume and distance from the boundary. This is the third project we have carried out for this particular client.





