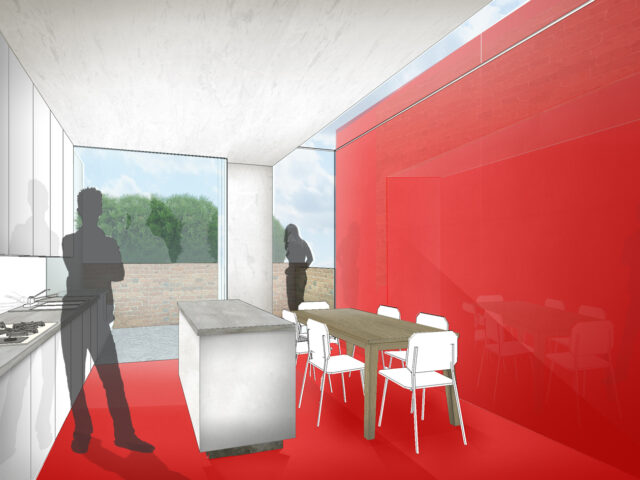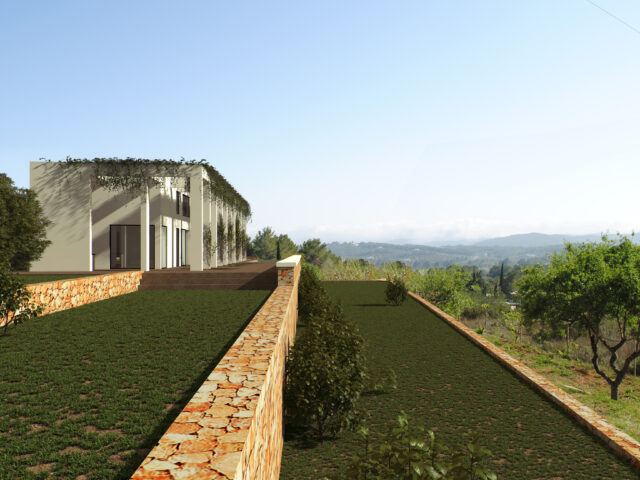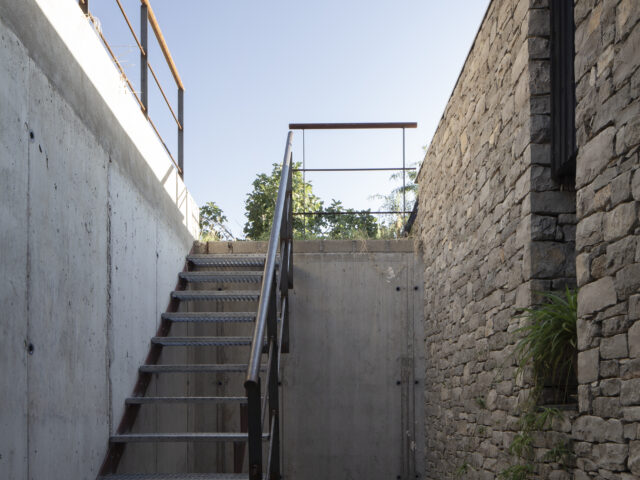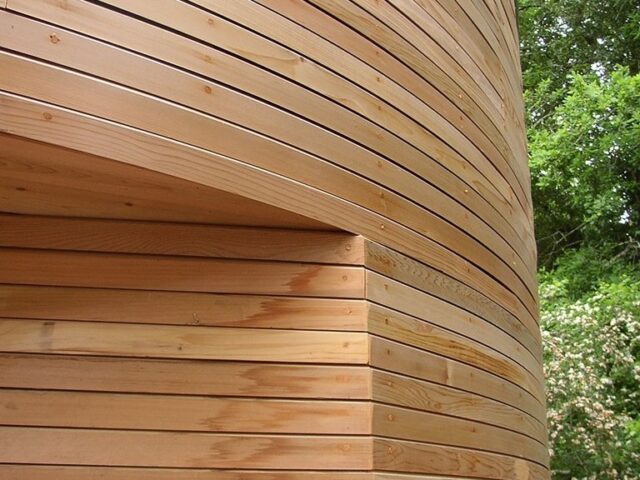


This is an ongoing project for a private client in Ibiza. The site is situated in the centre of the island close to the historic village, Santa Gertrudis. The elevated, terraced site provides views down a sloping valley with sun-set views across hills to the west. A concept design has been developed which incorporates a series of catenary arches which enclose the house and...

The site for this project is within a new village compound close to the village of Nueno, in the Spanish pyrenees. The layout is partly determined by local regulations regarding height, footprint and materials. These limitations help to harmonise the village development and provide the architect with a pallette to work with. The design was also inspired by the Fischer House designed by Louis...

This project was for a rear and roof extension to a Victorian terrace house in the Arlington conservation area in Islington. Using vertical timber cladding to form a curved rear extension (see image) its form a response to the needs to respect rights of light to the neighbouring properties. Despite commending its design, the planning authority refused permission stating the proposals would be “visible” to...




