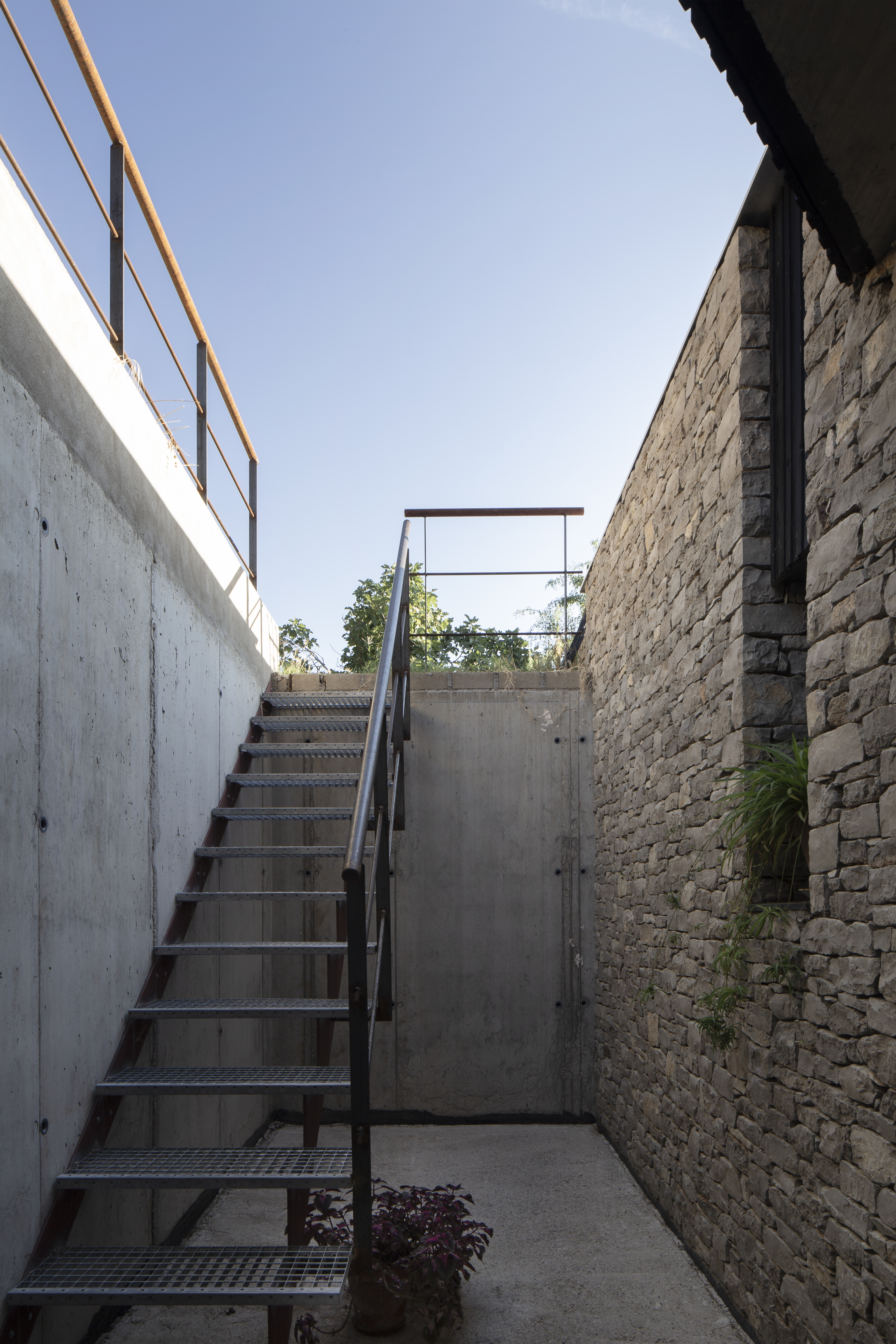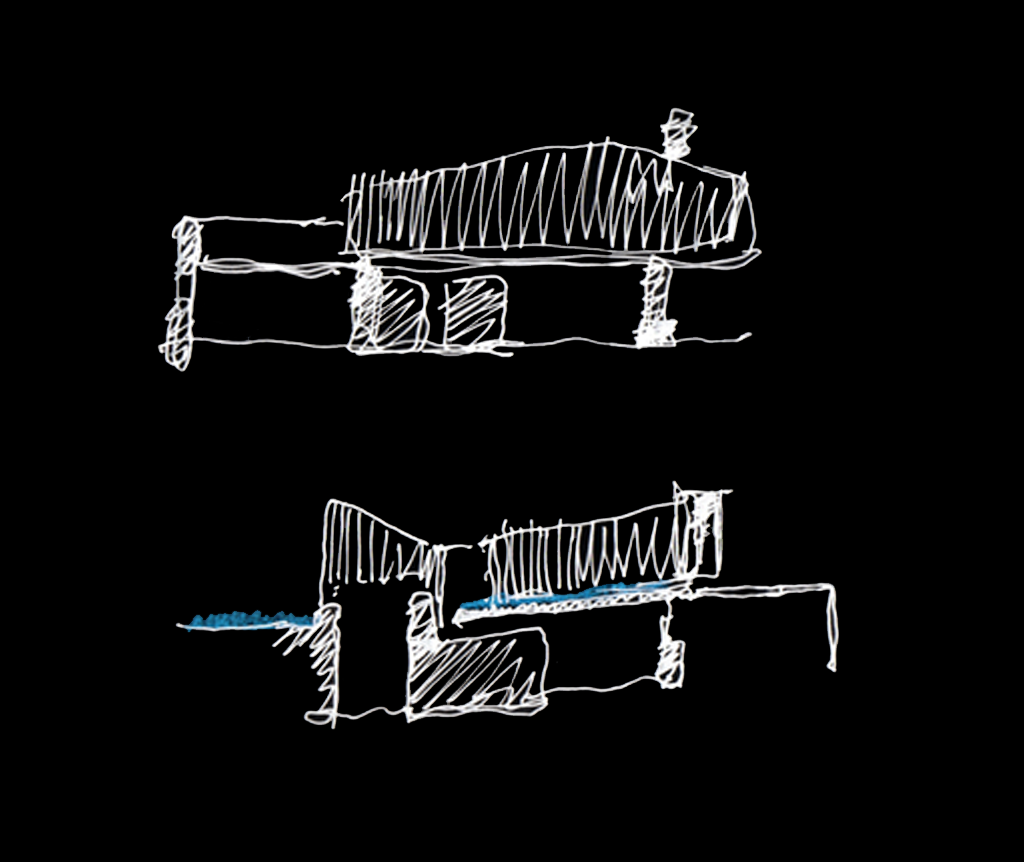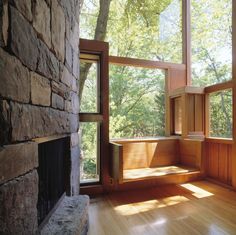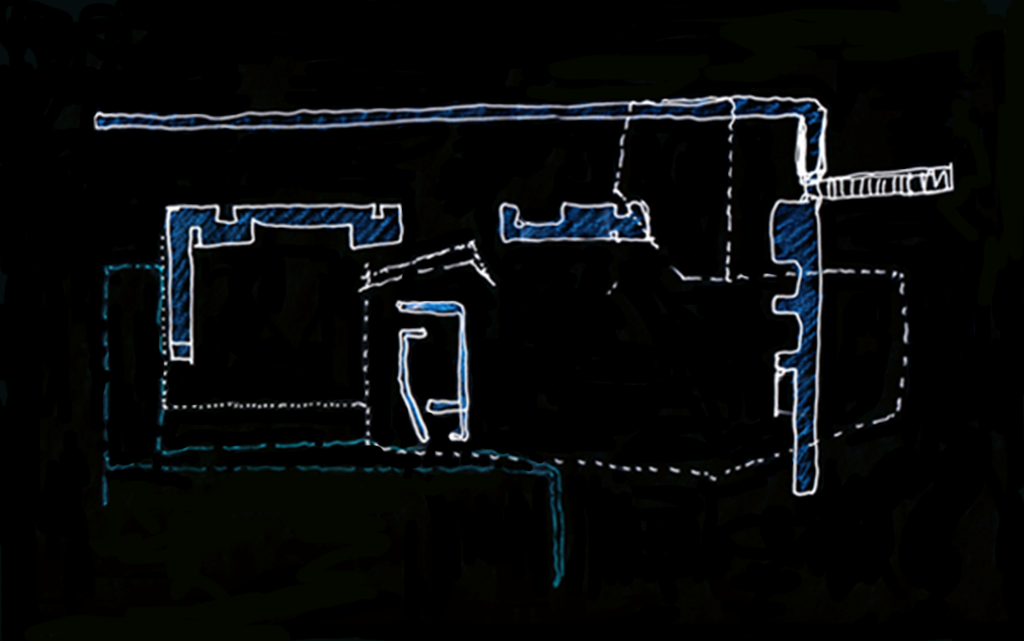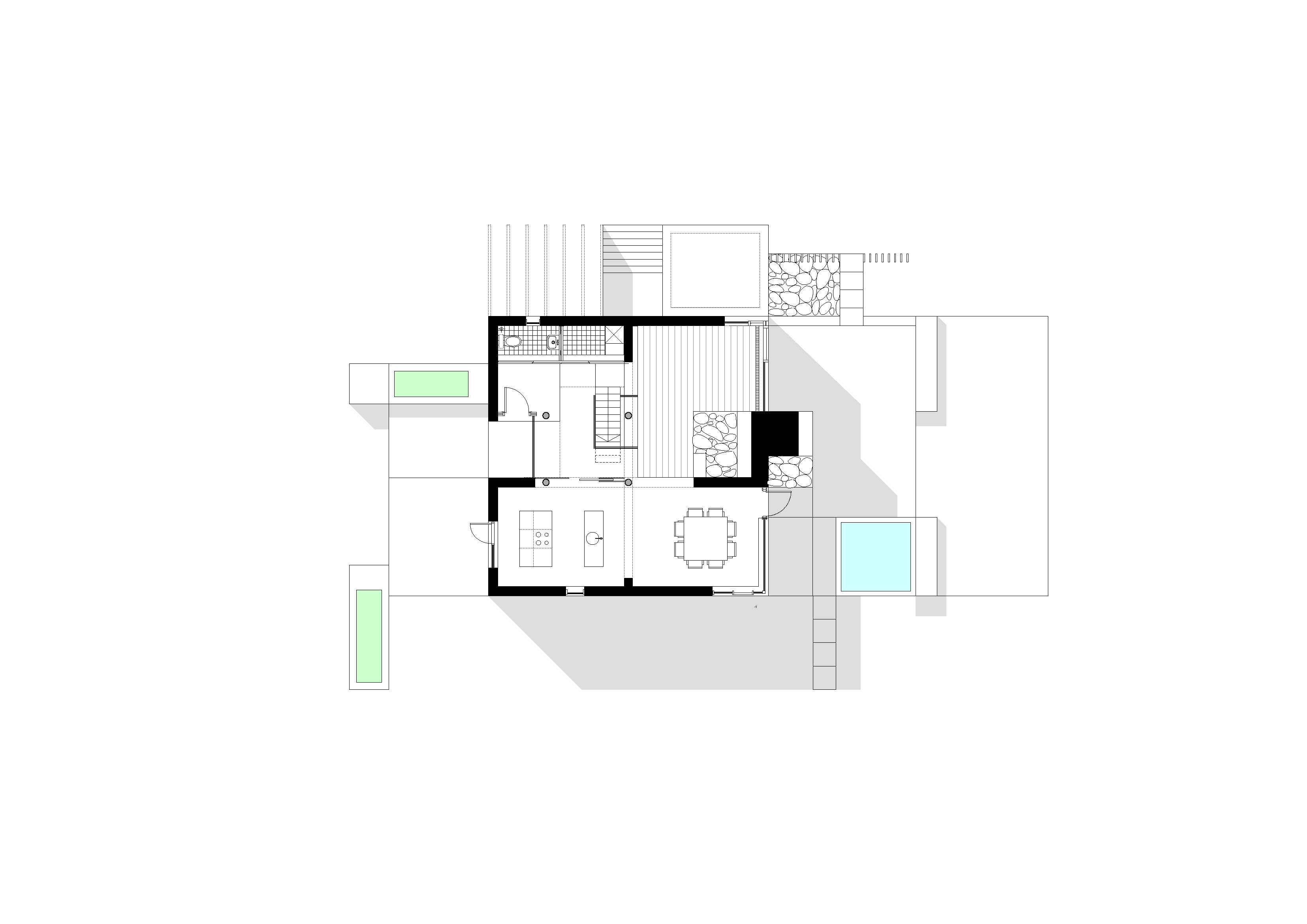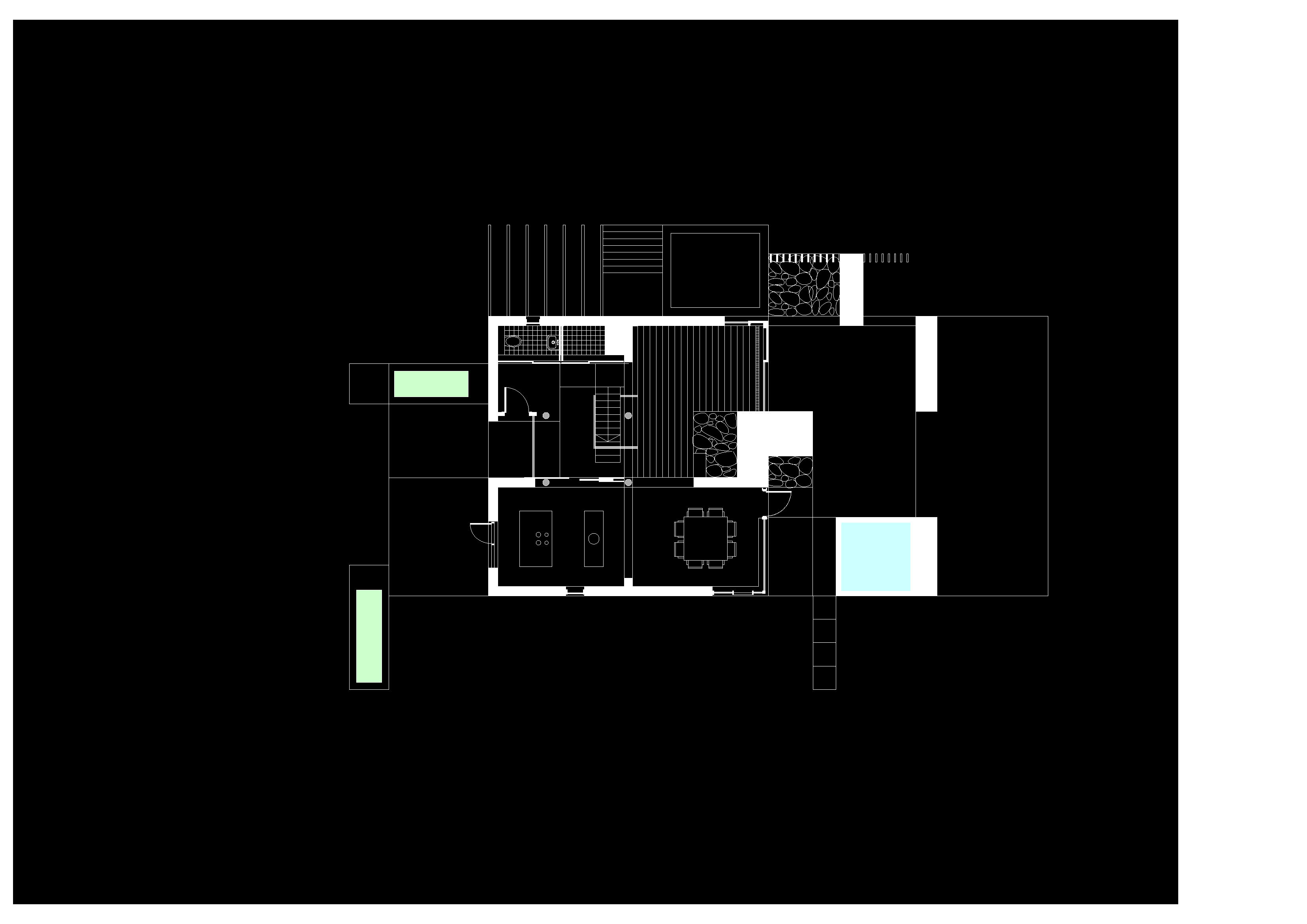House in Spain
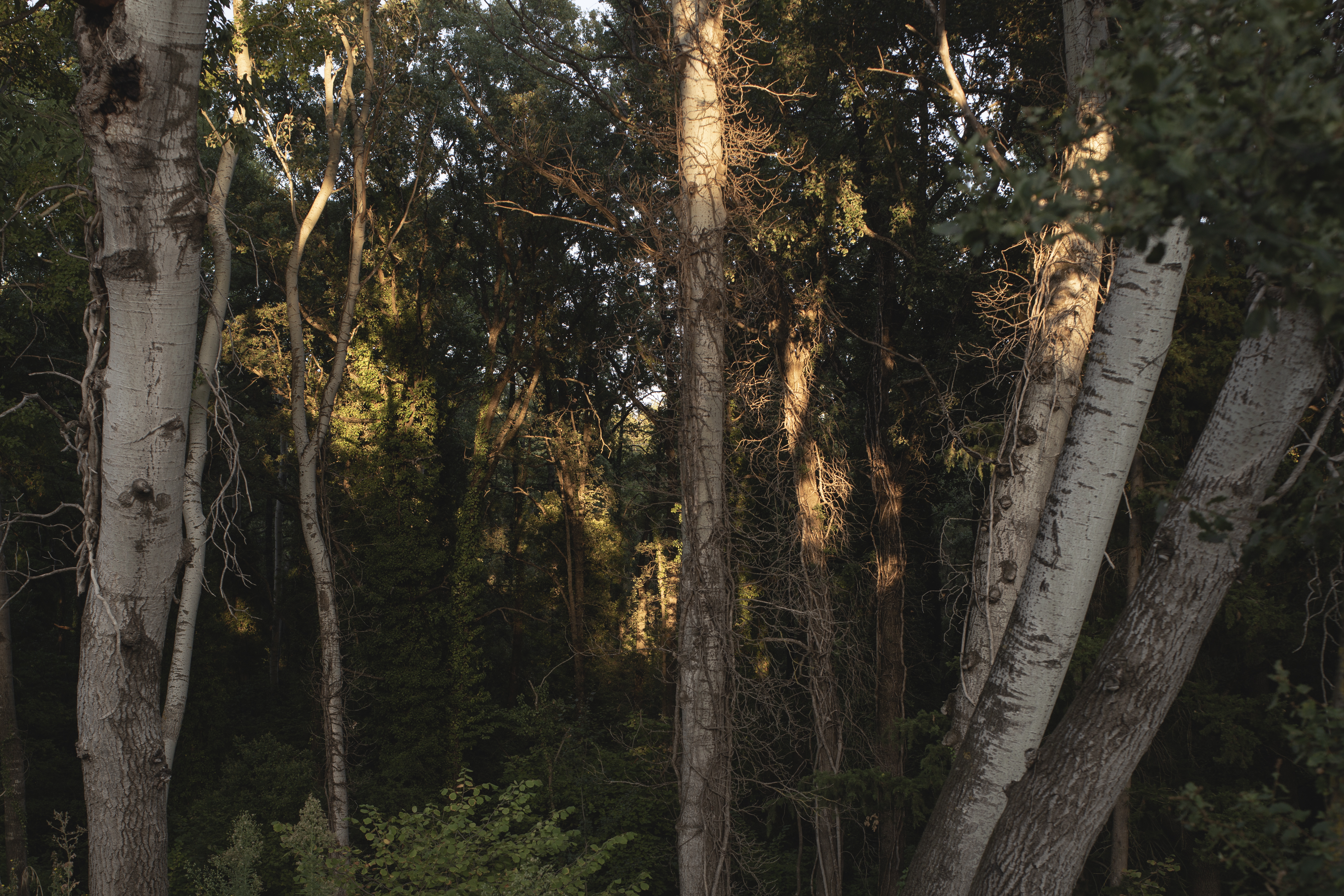 The site for this project is within a new village compound close to the village of Nueno, in the Spanish pyrenees. The layout is partly determined by local regulations regarding height, footprint and materials. These limitations help to harmonise the village development and provide the architect with a pallette to work with. The design was also inspired by the Fischer House designed by Louis Khan, as shown on the above image. The house is within a compact 9m square form giving a total of 160m2 over two levels within which we have provided a 3.5 bedroom house.
The site for this project is within a new village compound close to the village of Nueno, in the Spanish pyrenees. The layout is partly determined by local regulations regarding height, footprint and materials. These limitations help to harmonise the village development and provide the architect with a pallette to work with. The design was also inspired by the Fischer House designed by Louis Khan, as shown on the above image. The house is within a compact 9m square form giving a total of 160m2 over two levels within which we have provided a 3.5 bedroom house.
Studies of significant 17th and 18th century local architecture have revealed a treatment of materials and detailing, lacking in modern Spanish houses. The traditional and simple house form and its relationship with outside spaces are also brought to bear. It is these essential architectural qualities that we seek to explore and give a modern expression.





