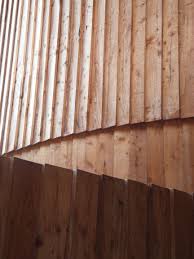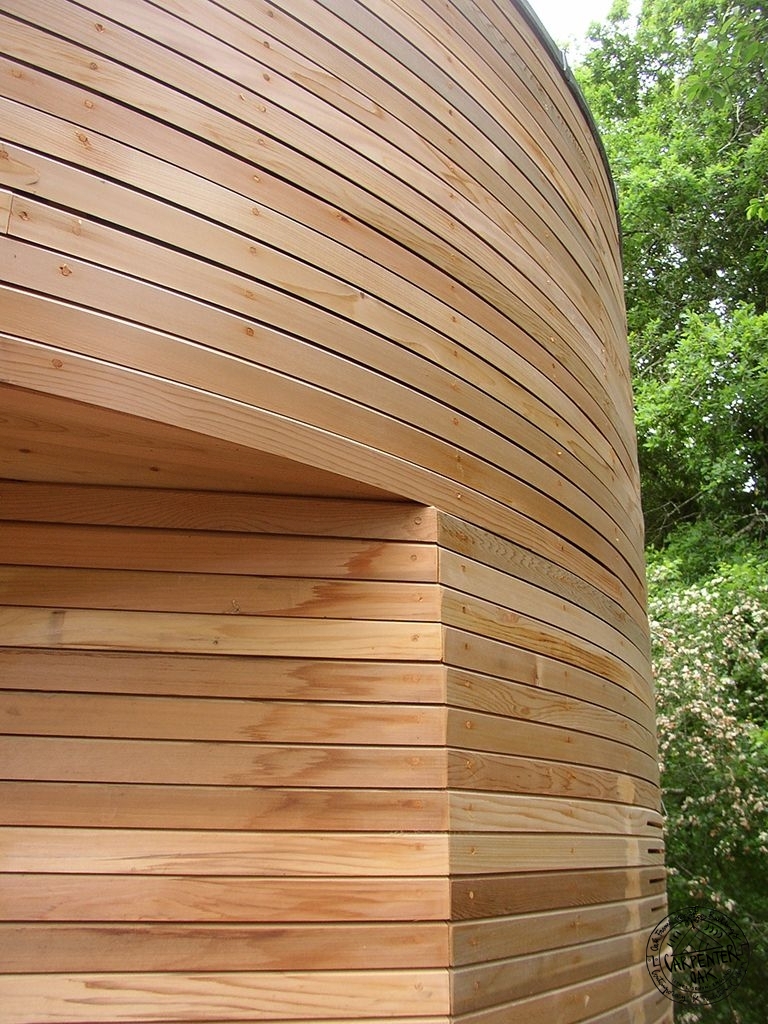Arlington Avenue
 This project was for a rear and roof extension to a Victorian terrace house in the Arlington conservation area in Islington.
This project was for a rear and roof extension to a Victorian terrace house in the Arlington conservation area in Islington.
Using vertical timber cladding to form a curved rear extension (see image) its form a response to the needs to respect rights of light to the neighbouring properties. Despite commending its design, the planning authority refused permission stating the proposals would be “visible” to the eye.










