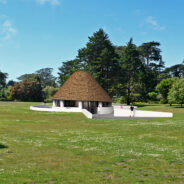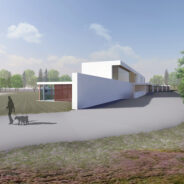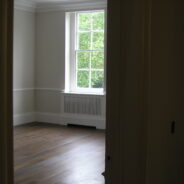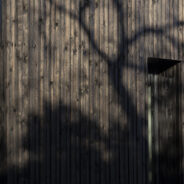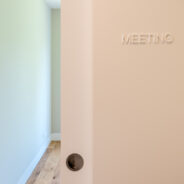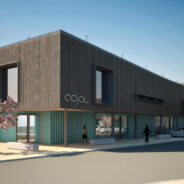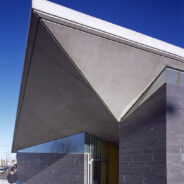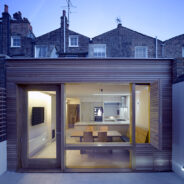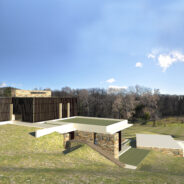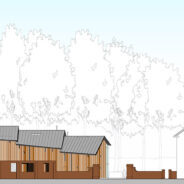Thoughts
Langley Vale Visitors Centre
This project is a successful competition entry for a visitors centre in Epsom, Surrey. Our building proposal attempts to meet the key criteria inherent for any architectural project; that is, a balance of functionality, budget, and aesthetics.The aesthetic or poetic motivation for our proposal comes firstly from its setting and use and secondly from its purpose as a tribute to those affected by WW1 and as a commerarative landmark. We considered these two issues as indivisible. We started with an emotional response to the landscape which is a quintissentially English, gentle, ‘green and pleasant’ context. The building must engage with this particular landscape in an appropriately gentle, sensitive and initimate manner. The form of the building derived from this image. The design concept is also geared by an emotional response to issues of war and memory. The design and form of our proposal and its relationship with the ground landscape and particulary with the ground plane derived from these considerations. Our idea, specifically is to provide a discrete, simple, abtract, familiar and memorable form that will draw and inspire the public to dwell on the memory and history associated with WW1 and also provide a beautiful architectural environment to learn about the woodland and local wildlife. The names of those who ‘played a role in WW1’, as the brief described, are too many to mention. However, our proposal was to paint names on the inside perimeter of the oval sloped ceiling. These names would be lit-up at different times of the day as the sun tracks through the space. White stones to the perimeter ring will also record names of those who lost their lives. ...
read moreThe White House Competition
The White House is a private competition entry for a site in the UK. The following text was submitted as part of our successful competition entry: A beautiful house is one which we can believe sustains beautiful and authentic lives. Whether its form and expression results from the heft of generations or a singular vision for how we might live, a beautiful house lends meaning to the lives of its occupants it encourages and nurtures the myriad facets of dwelling: a shelter for eating and sleeping, growing up, reading, dreaming and playing, watching the passing of the seasons, entertaining friends, plotting careers, coming to terms with loss, reflecting on life. A beautiful house is one which is in harmony with its setting and derives meaning from it; whether it is a farmhouse, a crofter’s cottage, a suburban family h ouse, or the centre of a country estate, it sustains and takes nourishment both from the immediate land around it and from the world of human practice and ideas of which it is a part. This wider ecology transcends the lives of its occupants and, a such, a beautiful house comes to represent values and endeavour which endure across generations. The land on which this house is to be built appears to lie somewhere between a country estate and a suburban plot a country estate because it sustains both agriculture and leisure, a suburban plot because, based on the occupations of its owners, we imagine it is intended primarily as a retreat from the city so we understand the house to be a hybrid between a working country residence and a suburban home; we would call this a villa, an architectural type which is embedded in the landscape whilst connected through its mode of expression to the metropolitan world. The Renaissance villa was conceived as a microcosm of the world with Man at its centre. A contemporary villa no longer has pretensions to being the centre of the cosmos but it is at the heart of a family’s relationship with the world. It is both their nest and cave. They bring to it their spoils from the world. Children grow andlearn there. It is like a third skin, one which provides not just shelter but thefamily’s public face to the world It is busy with the immediacy of life but also acts as a bulwark against change generations may come and go but the house endures.We have endeavoured to capture the diverse qualities of domestic life: transience and permanence, the public and the intimate, rituals of sharing and competition (play), energy and repose, and to structure the accommodation in the house and its relationship with its immediate surroundings so as heighten their experience. The site is large enough to be developed in the tradition of the English picturesque and for the landscape to be transformed into an idealisation of nature. However, as a former golf course, the site has the artificial qualities of a suburban setting. Recent landscaping appears to play on both these qualities: the lake simultaneously recalls picturesque landscapes, such as Blenheim, and metropolitan ponds such as the Serpentine while recent tree planting evokes both practical arboreal husbandry and an aim to prettify the lake. We propose that these emerging qualities are built on by developing the open grassed areas to the south and north of the house as moorland and the edges of the lake as a wetland. In this way the house will be embedded in the heart of a domesticated wilderness. The external spaces around the house...
read moreSloane Square- Historic Conversion
Description: This project involved a complete restoration of a Grade II listed property in Sloane Square. The house is situated in a conservation area within the Royal Borough of Kensington & Chelsea, London. The layout of the original apartment had to be reconfigured to suit the client requirements. The original decorations and installations had to be replaced as they were lacking sufficient quality to reflect the value of the property. The scheme involved the installation of new sanitaryware, kitchens, and a complete fit-out of new electrical and plumbing services. The project also required approvals from the freeholders and joint leaseholders which involved lengthy and careful negotiation, particularly given the scale of alterations required. The works also required multiple party wall awards with the adjacent six properties. Primarily the requirement was to restore the historic fabric of the building and provide appropriate new elements, such as decorative plasterwork, flooring, wall -coverings and fireplaces. The scheme also required a new replacement staircase. Our proposal for a modern design for this element, which would sit alongside the old elements, was unfortunately rejected by the client. The resultant staircase is neither a genuine, historical version suitable for the age of the property, nor an interesting new element that has any architectural merit in its own right. One key element of the design was the formation of a double height entrance lobby although the new staircase fails to capatalise on the verticality and light qualities within which the stair exists. As with most of our projects, every element of the house has been considered, from the technical issues, to architectonic concerns of proportion and sequence, to the fine detail of plug sockets and plasterwork. The original staircase design with vertical timber louvres which would have acted as hanging support struts and given the staircase a sense of drama and verticality and added diffused, linear patterns of natural light projected down into the entrance hall...
read moreHill Place
Renovation and extension to a XVI century cottage in Essex. Our starting point for the design proposals will take reference from the original house and the local barns of Essex. The key to the design success of this project is to provide a new element that relates, but do not mimic the old house, and that will act as a subservient element within the whole ‘parti’ of new and old elements. Much of the original 16th Century ´hall house´ which formed this property was sadly lost, but many of the materials were kept and re-used for an extension at the side of house in the 17th century. The ‘original’ arrangement has therefore been greatly altered and the current layout provides a very different arrangement and architectural expression to the original hall-house dwelling. The small size of this property is a critical consideration for the architectural proposals. Whilst the brief dictates the need for an extension that would provide a considerable additional floor-space, architecturally the proposals need to be modest and respectful in appearance. It was considered that an appropriate response to the brief would be to provide an extension that picks up on elements that distinguish the existing house. These design clues, relate to fundamental elements of the original dwelling: Rhythm & massing Alignment Form- (simplicity) Material expression Colour This inevitably lead to a proposal that relates on a fundamental level, without replication. That will provide a new extension that will be authentic element within itself and not a replication or watered-down version of the original. Within itself it should be a proposal of architectural merit. This does not mean that the proposals need overstate their architectural credentials. There are numerous and often un-credited examples of successful designs that are subtle and understated and that this is their distinction. The architectural ‘style’ of extension will not be modern or modernist, as this is not the client’s desire. He also does not want a building that mimics the old. It is also clear that the building deserves a proposal that provides a crafted solution, using high quality, ‘natural materials, well detailed and carefully designed. This is also the client’s desire to ensure that he enjoys using the house and ensures that its market value is maximized. The new element to the dwelling work conceptually and spatially. The chosen scheme should not only appear architecturally subservient but also needs to work spatially. Whilst the new element should be distinct and ‘visually separate- it still needs to work on a practical and spatial level. Two features of the medieval hall cottage are simplicity and order. The as-built additions to the house, whilst differing from the original ‘hall-house’ plan, still provide a dwelling that complies with this spirit of order, discipline and simplicity. It is proposed that the design approach for these further additions should also comply with this design ‘spirit’. It was thought that a balanced asymmetrical expression to the proposals would be suitable. This will help reinforce the existing house and allow for a more subservient and respectful addition. It is also considered that the house should be surrounded by open visual space, so that the whole original dwelling is visually respected. The scheme should not to compete with the original cohesiveness but rather be distinct and in-line with the aspirations of the original house. Whilst being a distinct...
read moreRotherfield School
Rotherfield Sochool 3 / Location: Irlington, London / Date: 2014 / Client: Rotherfield School Refurbishment of a Victorian school to provide new entrance hall, interior alterations and...
read moreWalqa
Walqa Offices / Location: Aragon, Spain / Date: 2011 / Client: Eloy Lacasta This project for a private client would provide 3000m2 of new office space in the WALQA Tecnoparc in Spain. The building responds to diverse climatic conditions and limits the need for energy consumption by careful design and layout and by the use of solar power, natural ventilation, ground sourced heat and grey water systems. The ‘L’ shape site naturally directs the buildings plan form. The building addresses a large plaza with a curved facade which is clad using decorated sheets of insulation behind panels of metal meshwork. This facade will form a wallboard of colour to the main approch road. The north and west facades provide dramatic views to the Sierra de Guara mountains. Internally the building is organised as linear, open plan offices either side of a central spine of services and storage. The ground floor offices are designed as transluscent volumes placed between the concrete columns. Between these volumes are covered external and shared areas which provide a lively and flexible ground plane for people to meet and to give views through the building to the pyrenees. ...
read moreParrock Street
arrock Street / Location: Gravesend, Kent / Date: 2007 This project provided a new toilet facility at the heart of a regeneration area in Gravesend, Kent. The brief required the building to be an eye-catching, ‘minor-landmark’. We developed a simple conceptual diagram consisting of four loadbearing internal walls which defined the main internal spaces supporting a triangular roof form that derived from the topography and geometry of the site. This roof form emphasizes the gentle uphill incline of the site and flips-up to create a welcoming and bright entrance to the building itself. A more fluid and faceted form was developed on the street side in response to the flow of traffic and pedestrian movement. The roof form is essentially a distorted and inverted cantilevered pyramid consisting of four triangular facets that meet in the core lobby space. Here a single triangular roof-light allows the entrance space to be awash with natural daylight. Roof planes fold upwards to hover above, but never touch the irregular external walls where a continuous glazed clerestory achieves a visual tension between the roof and wall and allows all the internal spaces to be naturally lit. The external walls are clad in various sizes of ceramic tiles between which are randomly placed shiny glass mosaics which sparkle in the sunlight and reflect car headlights from the roadside. The design achieves a building that functions both as a memorable and sculptural landmark and as a practical public facility. ...
read moreSt Paul Street
St Paul Street / Location: Islington, London / Date: 2006 / Client: Caroline Wagstaff This project for a house extension involved considerable consultation and design development, initially with the planning authority and then with the client and builder, in order to achieve the high standards expected by the brief. We explored the use of bespoke concrete and hardwoods to a high specification and level of detail. The concrete was hand-mixed and combined with various coloured additives to form the main floor finish, external courtyard, kitchen countertop and the garden table. Cedar cladding and oak frames were used to form the rear facade and external garden screens. We designed tailor-made seats in oak, used walnut floorboards in small areas and laminated, lacquered or veneered plywood for the various storage units. We providing half-size scale details for many of these elements and worked closely with the joiner to achieve the exact standards needed. ...
read moreCasa La Cleta, Spain
Casa La Cleta / Location: Huesca, Spain / Date: Current / Client: Javier & Ana Oros This is another project for a new, family house in Northern Spain. The site lies at the foothills of the pyrenees close to an 11th Century village called Bolea. The design idea developed in direct response to the specific characteristics of the landscape. Travelling through and over this part of Spain and Ibiza we have recorded images of rockface (cut and uncut) stepped terraces of land formed by a continuing need for people to use arrable and irrigated farmland for the production of food and wine. The house also responds to four specific features of the site at each cardinal point, N.S.E.W. To the north is the mountain peak, Pico de Gratal, in the south lies the flat, green planes of La Sotonera, to the east a wooded area and stream and west lies a pathway to the village. The house will be constructed using local timber and recovered stones. The tactile and visual quality of these materials will bring direct emphasis to the landscape and the clients harmonious and historical link to the site. The project is due to be finished in December. Sustainability: (Ibiza Observations): This house is self-sustaining. The house is heated with hot water pipes within the concrete slab. The water is heated via an aerothermic device which is in turn powered by an electrical supply via solar panels. The electrical needs of the house are also met through solar panels placed on the roof of the adjacent garage. Water is gained from a local spring and pumped to the house. The water is made potable via a convertor and the foul water drainage is collected in a septic tank. The upper terrace of the site above the house is used as a ‘huerta’ (allotment) for growing vegetables and fruit. The chimney which dominates the space heats the massive stone walls and concrete structure which will slowly release heat, like giant...
read moreMill Houses
Mill Houses / Location: Wiltshire, England / Date: 2007 / Client: Withheld This project involved the creations of three connected dwellings alongside a listed stonewall, bordering a busy road. The concept was for a timber-clad face on the roadside, which opened up as primarily glazed elevations to the private, gardens on the other side. The design was animated by the provision of various roof pitches and staggering the facades. The vertical nature of these houses and clear distinction between private and ‘public’ space, complies with guidelines described by the writer Christopher Alexander and can be seen in another form on our Pattern House project. ...
read more




