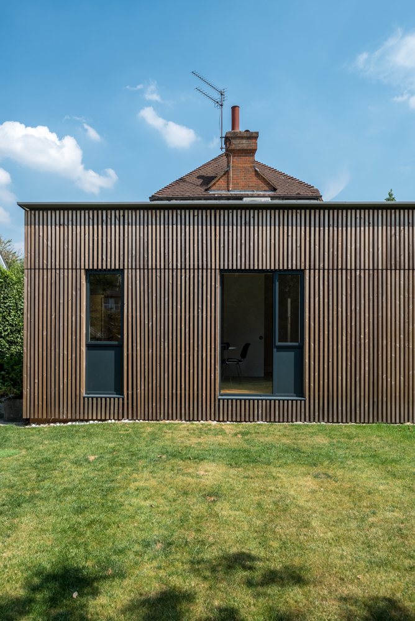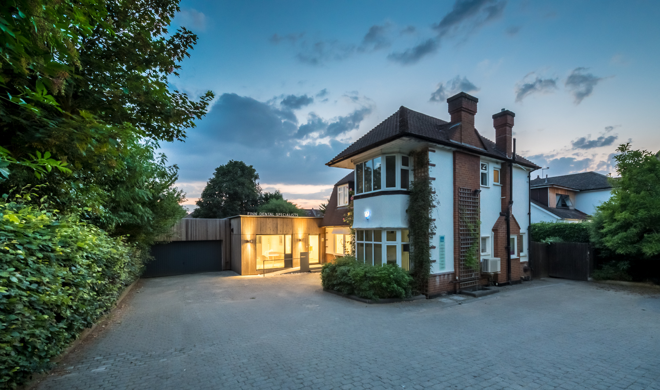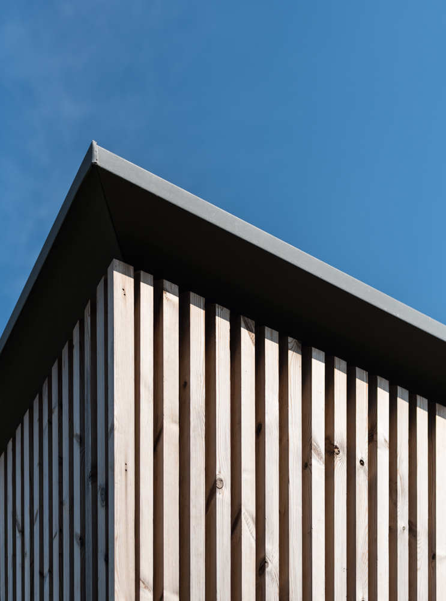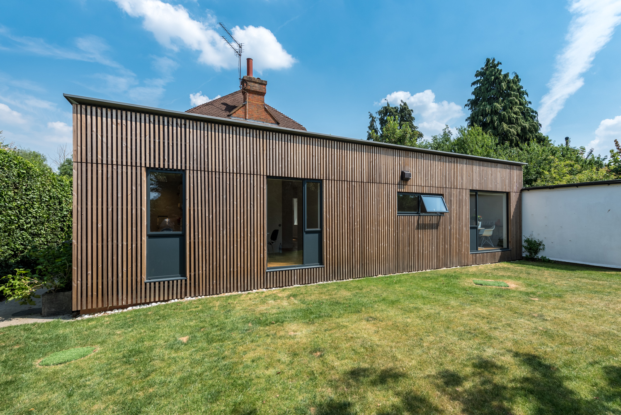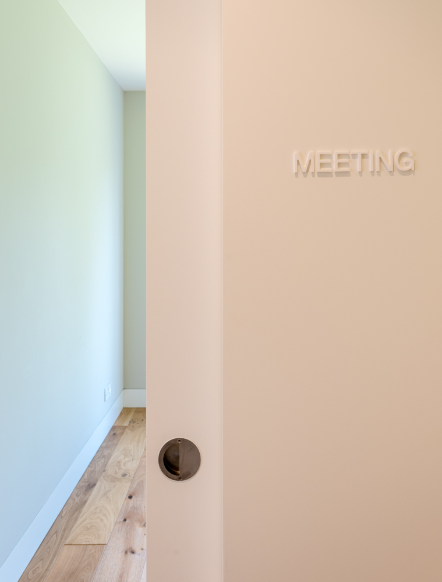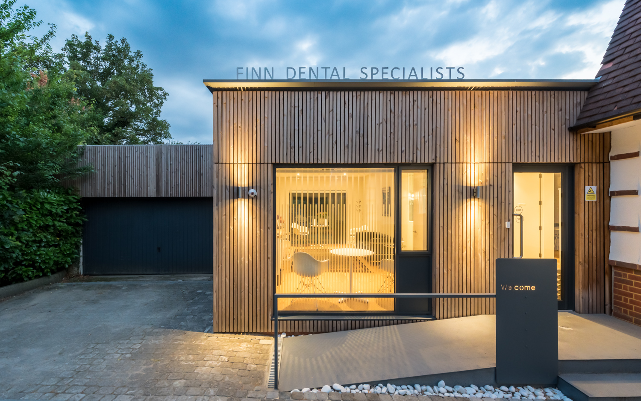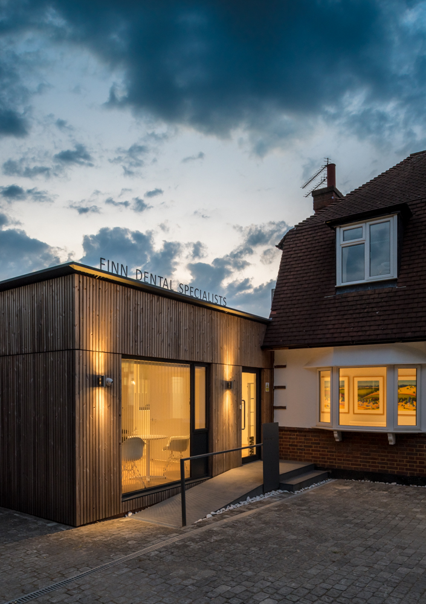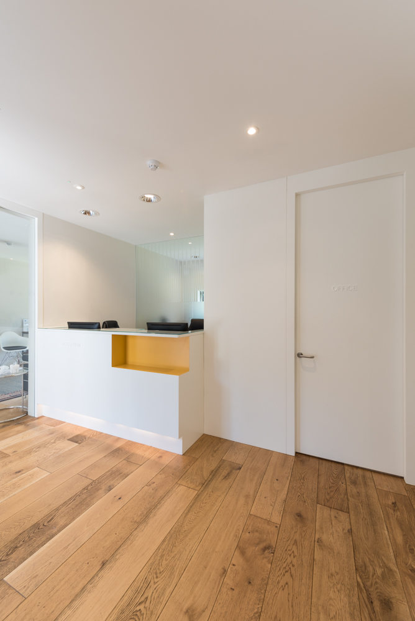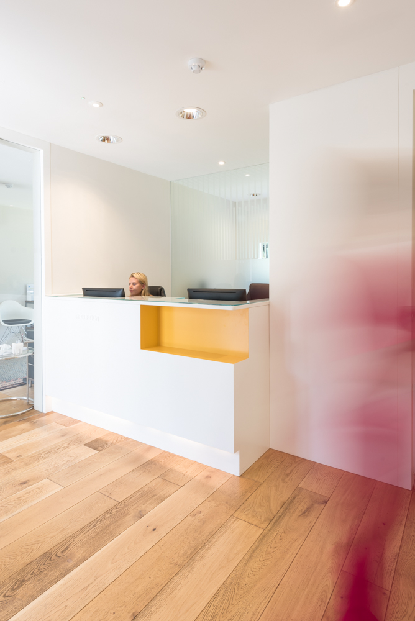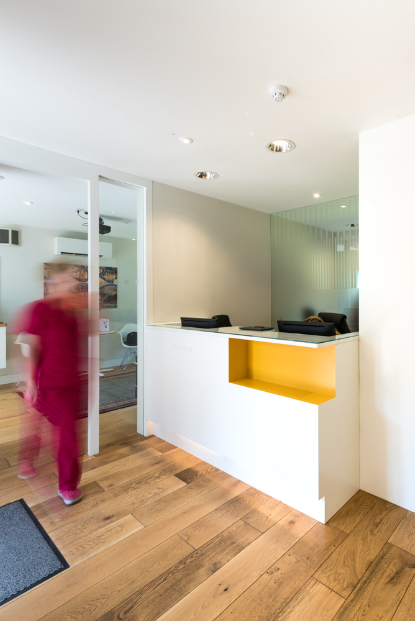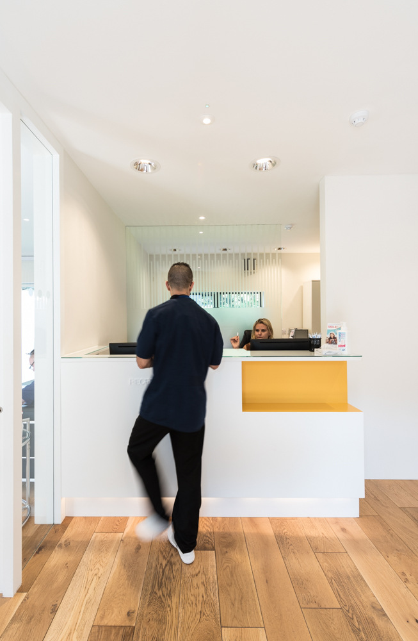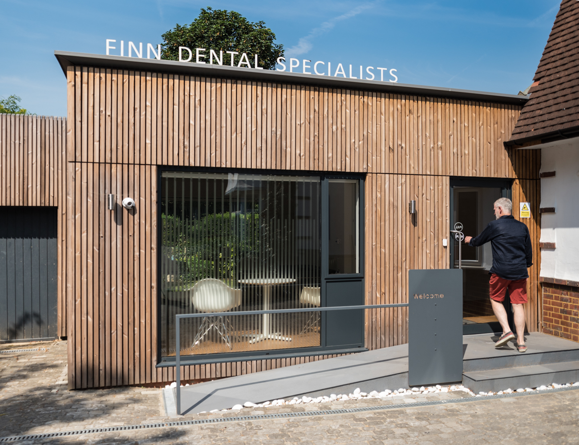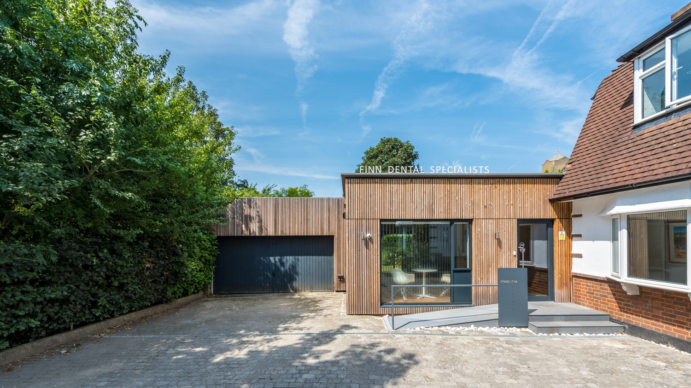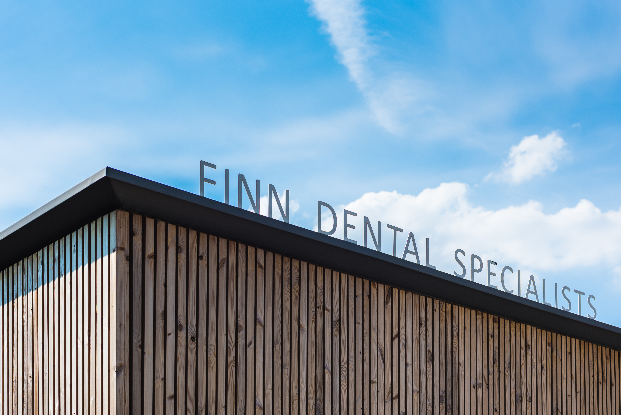Dental Surgery
This is a project for a new dental surgery in Kent. The project involved the restoration of a house and a new extension to provide patient services. The clients brief was to provide a factory-like, efficient diagram with a spa-like ‘feel’. In order to achieve this the plan diagram was kept as simple as possible to ensure a direct and easy flow between the patient salon and treatment rooms and the connection between the new sterilisation spaces and x-ray rooms. The simple plan form also ensured routes for mechanical, electrical and plumbing services could be rationalised. This efficient layout also increases patient turnover times and thereby the profitability of the practice. The choice of materials, colours, furniture, interior finishes and large areas of glass gave a comfortable, open and a ‘non-corporate’ feel to the spaces. The generous areas of glazing also give good visual connections to the garden behind the surgery, ensuring a generally more pleasurable patient experience. The extension was constructed from SIPS (structural insulation panel system) and clad with vertical timber boards to soften the appearance and compliment the white render and brickwork to the old house- to give a ‘natural’ feel. The construction method also limited project timescales to minimise disruption to the business, which had to remain operational throughout the construction process. The SIPS panel, cladding, aluminium doors and window and flat roof system also minimised costs.





