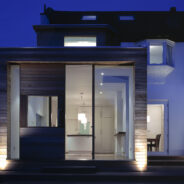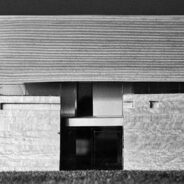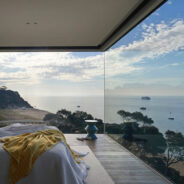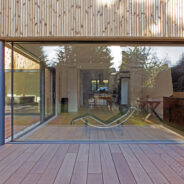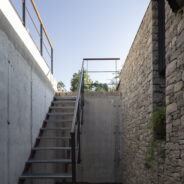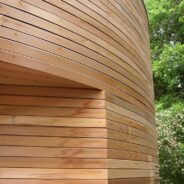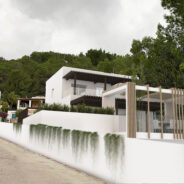Thoughts
Broomfield Lane
The brief for this project was to provide a retreat for the client, away from the noise and chaos created by their small children, but still attached to the main house. The project also involved a reformation and restoration of the existing interior. The property is a typical semi-detached house in north London, with a deep garden. The design was conceived as a detached timber clad ‘box’ physically connected but visually separated from the rest of the house. At the rear of the house the new extension addresses the garden spaces and timber decks are accessed via a large sliding wall. Views of the garden are made by providing floor to ceiling, frameless glass which offers a seamless connection between the inside and outside. The project was completed on programme and on budget. ...
read moreSolar House, Wiltshire
Solar House / Location: Wiltshire, England / Date: 2005 / Client: Hatch Estates This scheme seeks to build-on the partial remains of 17th century stone walls. From its northerly, more public side the new proposals are barely visible intrusions that appear to grow out of these existing structures. From the south, private side the building reveals itself to address a dramatic view of the English countryside. The more prominent part of new accommodation is perched between existing stonework and a new piece of walling is constructed out of a mix of re-used, found stones and hay-bails. Lead cladding is flashed across junctions between the new and old walls and cut to follow the eroded line of the existing walls. A new timber shingle roof to the pitch of the existing walls is held away vertically by glass slots, and similarly are slid-across the existing gable end. This project explores subtleties of material and spatial interplay, through the tantric relationship of roof to wall and wrapping of new wall surfaces over old, to retain the ruinous aura of the site and as a poetic interpretation of the building and landscape. ...
read moreCrab House, Ibiza
Our proposal was to provide a walled in, white-rendered, box-like dwelling. The intense heat and subsequent need for shade and cross ventilation, together with the need for high level security, dictated its form and roof shape. The design provides a house with a shaded, double-height courtyard at the centre of the house with judiciously placed, frame-viewing windows to the exterior. The exterior spaces and roof form resulted in a crab-like shaped diagram. The need for the inevitable view of the beach as shown on the image above also dictated much of the plan in terms of orientation and fenestration. Kenya House / Location: Kenya / Date: 2008 / Client: Withheld This is a project for this beach house in...
read moreHouse Conversion- Beckenham, Kent
Kent / Date: Current / Client: Greg & Inge Finn Description: This project for a house conversion in Kent involved a complete renovation of every element of the interior and exterior. When we visited the original house we were struck by how ugly it was. We even suggested the client considered selling up or building a new house. For various reasons this was not feasible. We studied the building further and decided that although the house was expressed very badly, there was nothing wrong with its basic plan and orientation- in short, it had the potential to be transformed. We set out by replacing a very small extension and then proposed new materials and installations throughout. The basic electrical and plumbing services were retained and upgraded. The exterior walls were either rendered or over-clad in timber. A new timber terrace was provided and new exterior wall opening formed which provided better connections to the outside. This led to a complete transformation and a very happy client. An ordinary and ugly detached house became somewhere that the clients were proud to show to their friends. These photos show the new corner window, cedar cladding, timber flooring and terrace The proposal involved the design of a new staircase and re-formed entrance lobby. The clients were quoted a price of 20K for the supply of a new staircase, whereas our design costs less than 25% of this....
read moreHouse in Spain
The site for this project is within a new village compound close to the village of Nueno, in the Spanish pyrenees. The layout is partly determined by local regulations regarding height, footprint and materials. These limitations help to harmonise the village development and provide the architect with a pallette to work with. The design was also inspired by the Fischer House designed by Louis Khan, as shown on the above image. The house is within a compact 9m square form giving a total of 160m2 over two levels within which we have provided a 3.5 bedroom house. Studies of significant 17th and 18th century local architecture have revealed a treatment of materials and detailing, lacking in modern Spanish houses. The traditional and simple house form and its relationship with outside spaces are also brought to bear. It is these essential architectural qualities that we seek to explore and give a modern...
read moreArlington Avenue
This project was for a rear and roof extension to a Victorian terrace house in the Arlington conservation area in Islington. Using vertical timber cladding to form a curved rear extension (see image) its form a response to the needs to respect rights of light to the neighbouring properties. Despite commending its design, the planning authority refused permission stating the proposals would be “visible” to the eye. ...
read moreGarden House in Ibiza
This is a project in Ibiza which involves a refurbishment of an existing house and the provision of a covered dining area in the garden. The location of the dining space provides views towards the sea to the south-east of the island. The works also involve the enhancement of the adjacent pool and terrace spaces. The site, budget and local regulations are restrictive and give only small scope for design opportunities. This project is therefore an example of how to maximise on the architectual opportunities within a very limited brief. Further options were provided, including a white concrete...
read more




