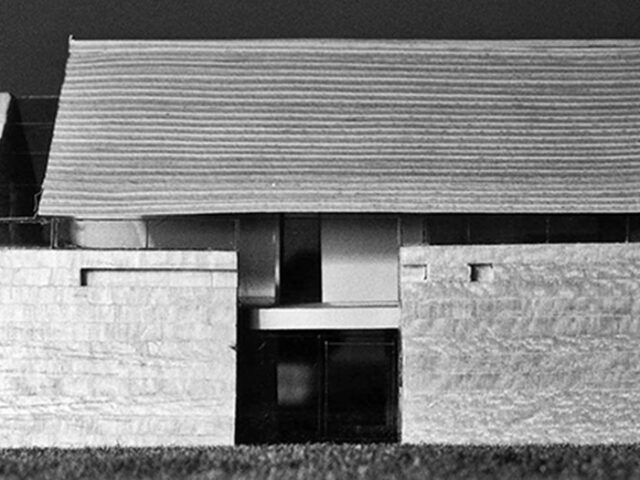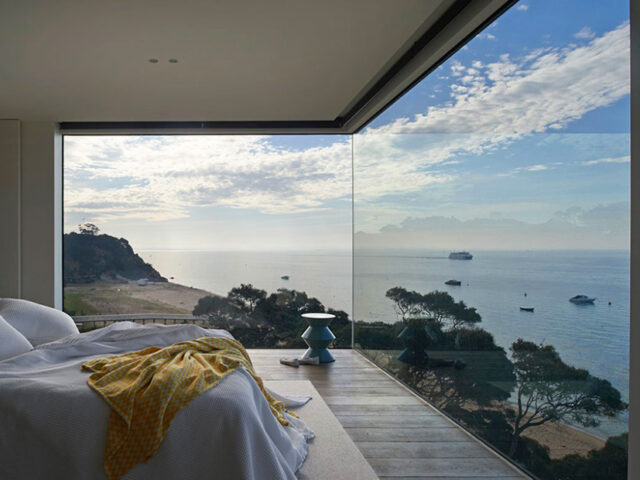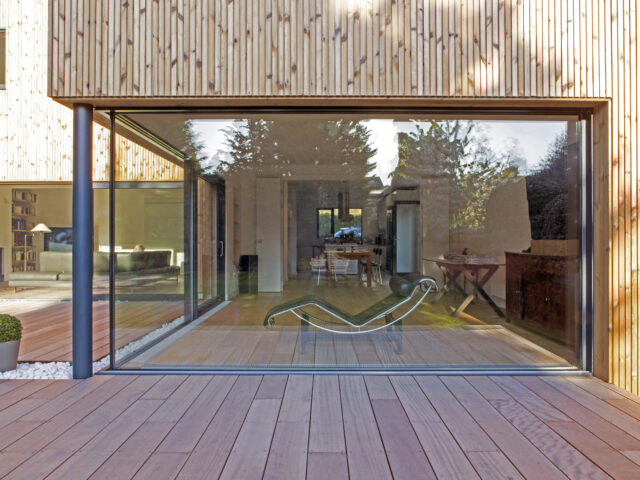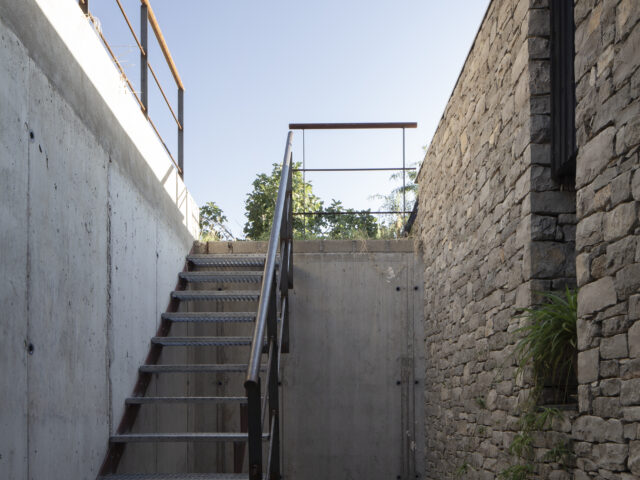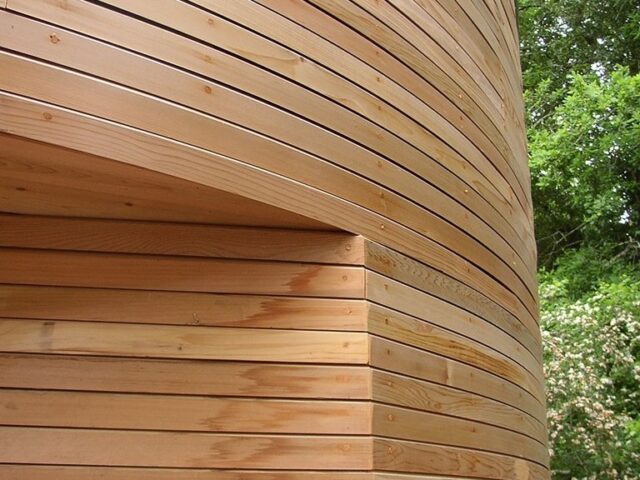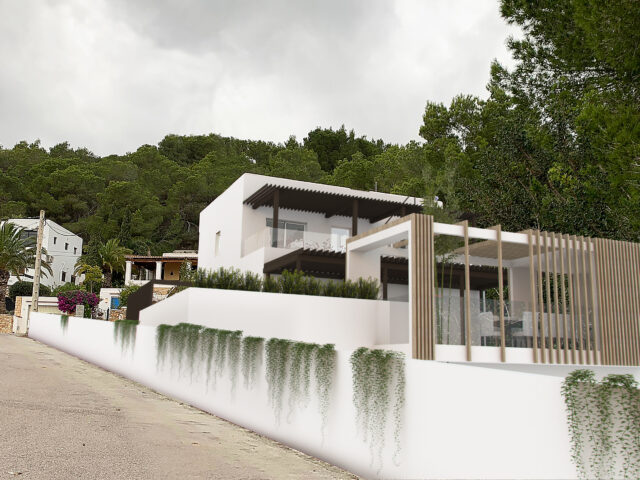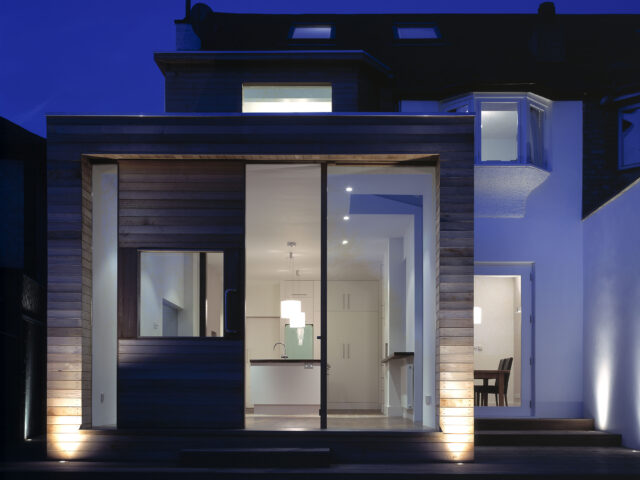
The brief for this project was to provide a retreat for the client, away from the noise and chaos created by their small children, but still attached to the main house. The project also involved a reformation and restoration of the existing interior. The property is a typical semi-detached house in north London, with a deep garden. The design was conceived as a...





