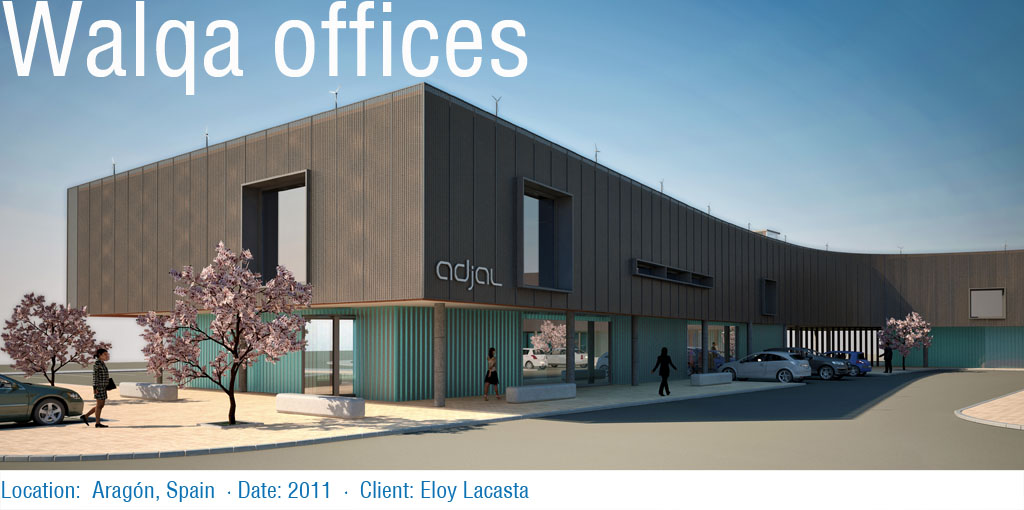Walqa
Walqa Offices / Location: Aragon, Spain / Date: 2011 / Client: Eloy Lacasta
This project for a private client would provide 3000m2 of new office space in the WALQA Tecnoparc in Spain. The building responds to diverse climatic conditions and limits the need for energy consumption by careful design and layout and by the use of solar power, natural ventilation, ground sourced heat and grey water systems.
The ‘L’ shape site naturally directs the buildings plan form. The building addresses a large plaza with a curved facade which is clad using decorated sheets of insulation behind panels of metal meshwork. This facade will form a wallboard of colour to the main approch road.
The north and west facades provide dramatic views to the Sierra de Guara mountains. Internally the building is organised as linear, open plan offices either side of a central spine of services and storage.
The ground floor offices are designed as transluscent volumes placed between the concrete columns. Between these volumes are covered external and shared areas which provide a lively and flexible ground plane for people to meet and to give views through the building to the pyrenees.








