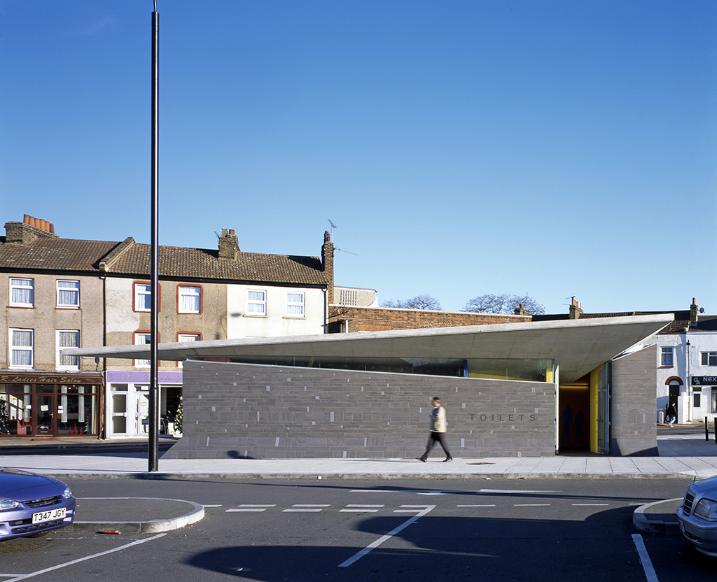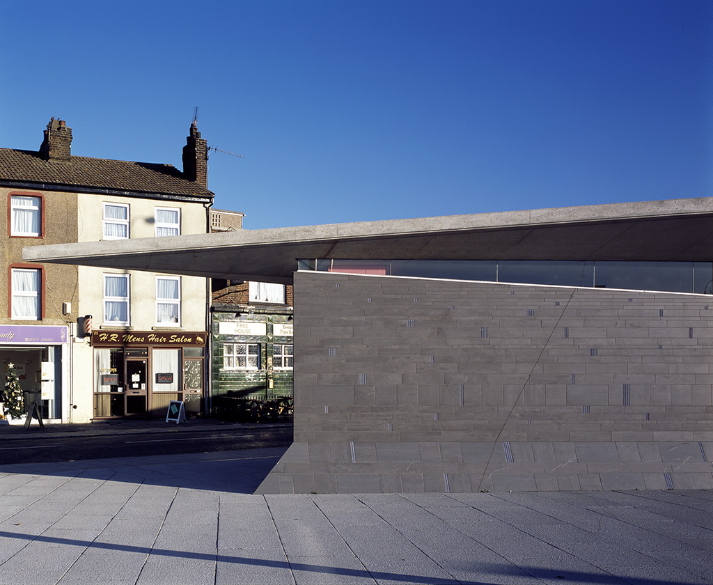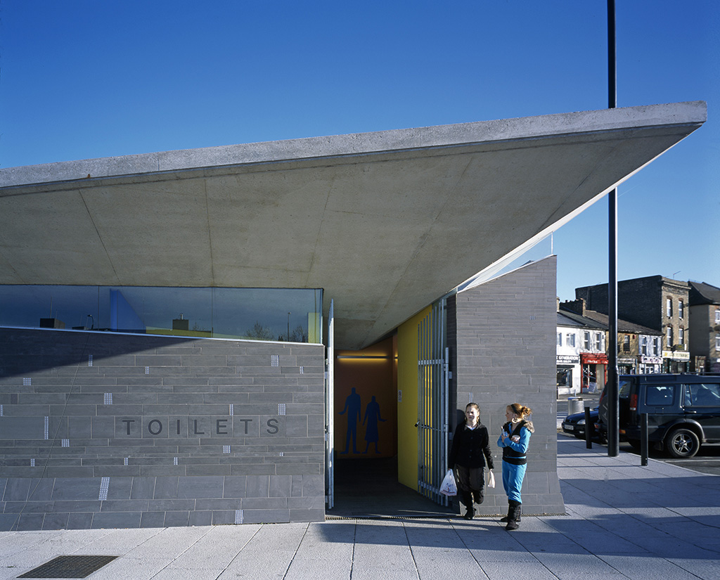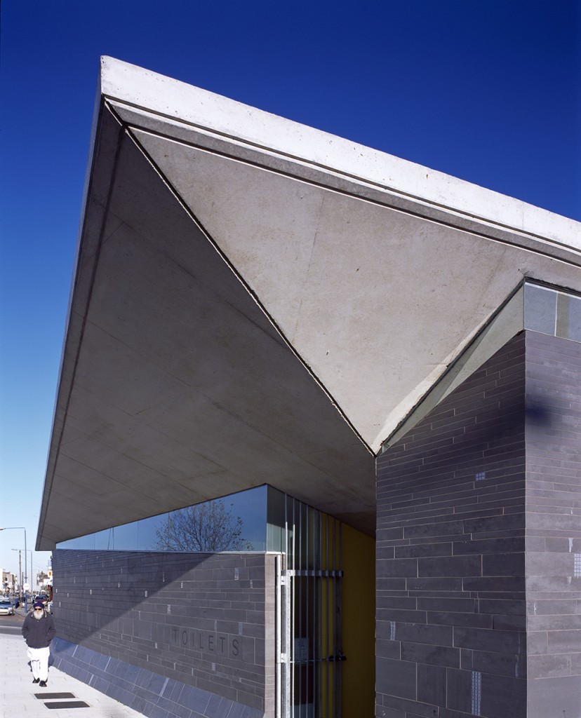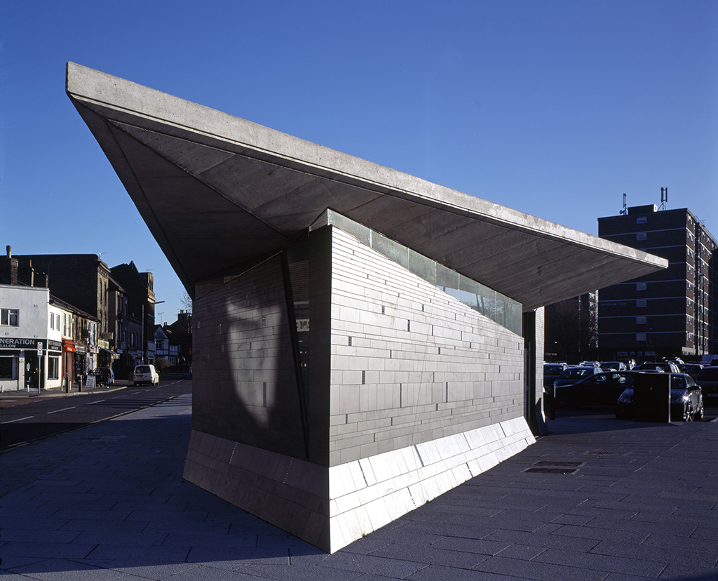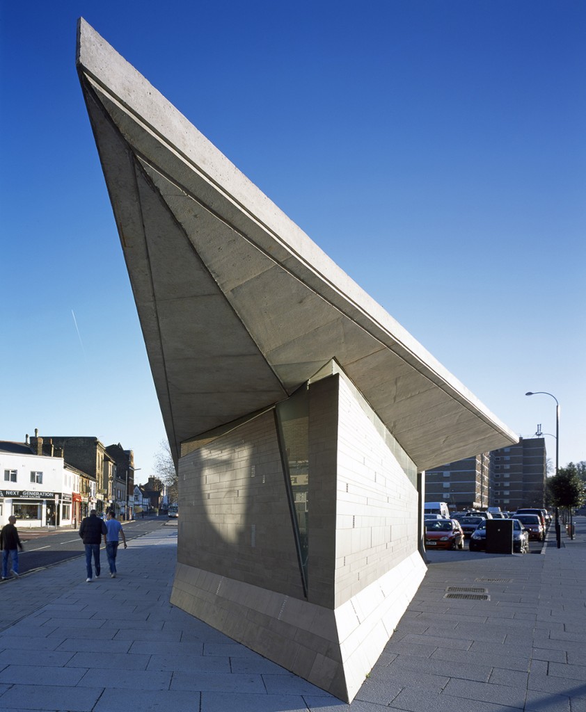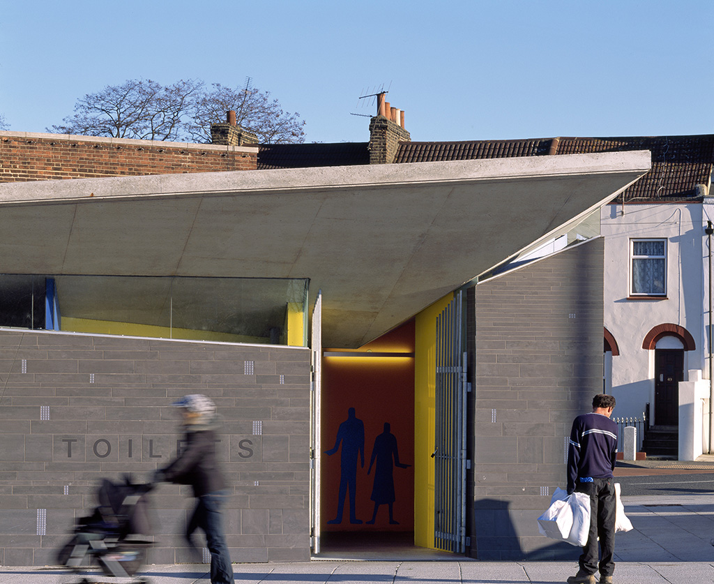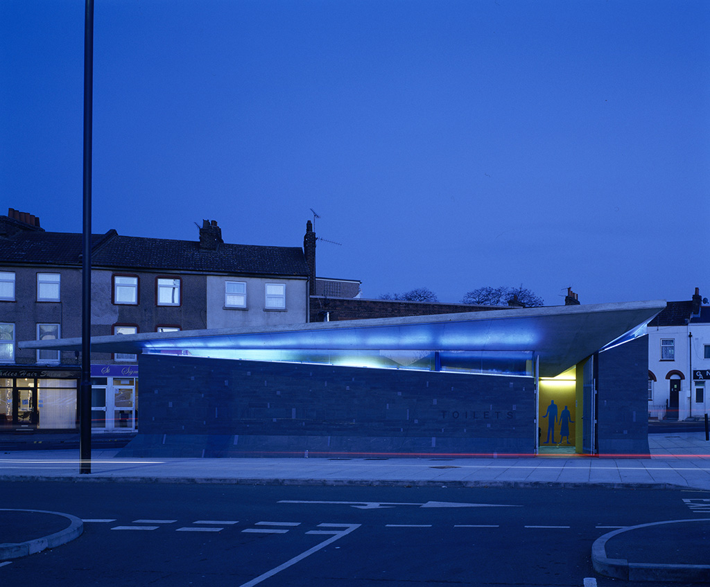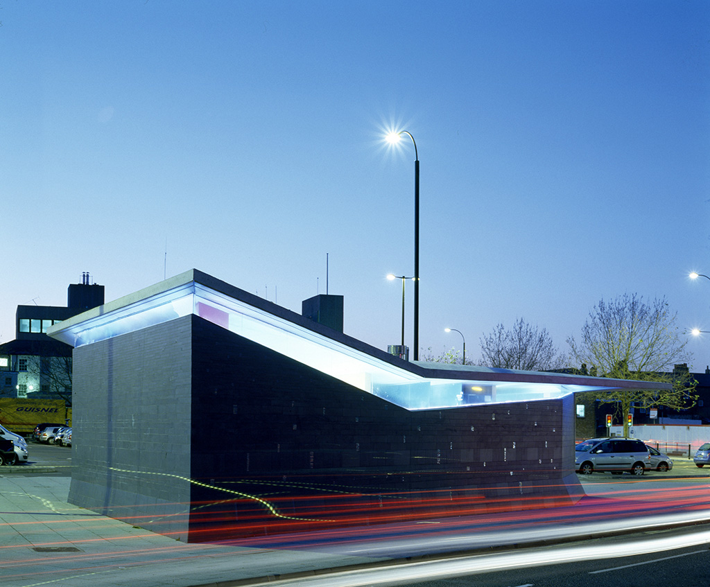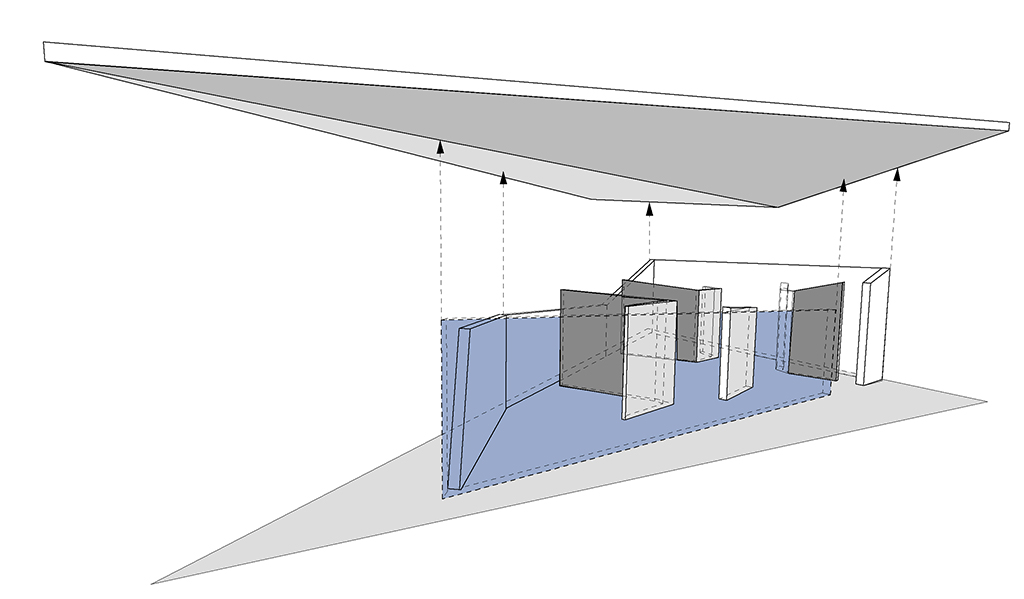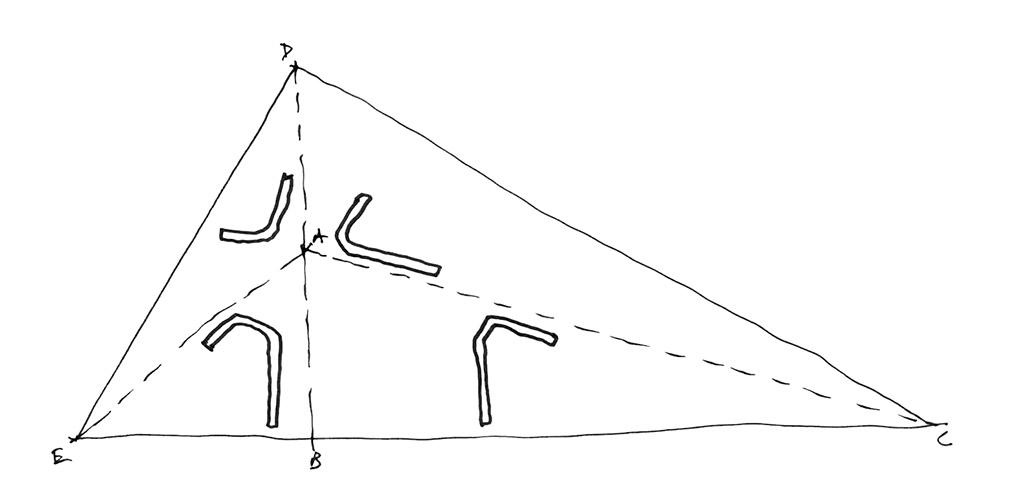Parrock Street
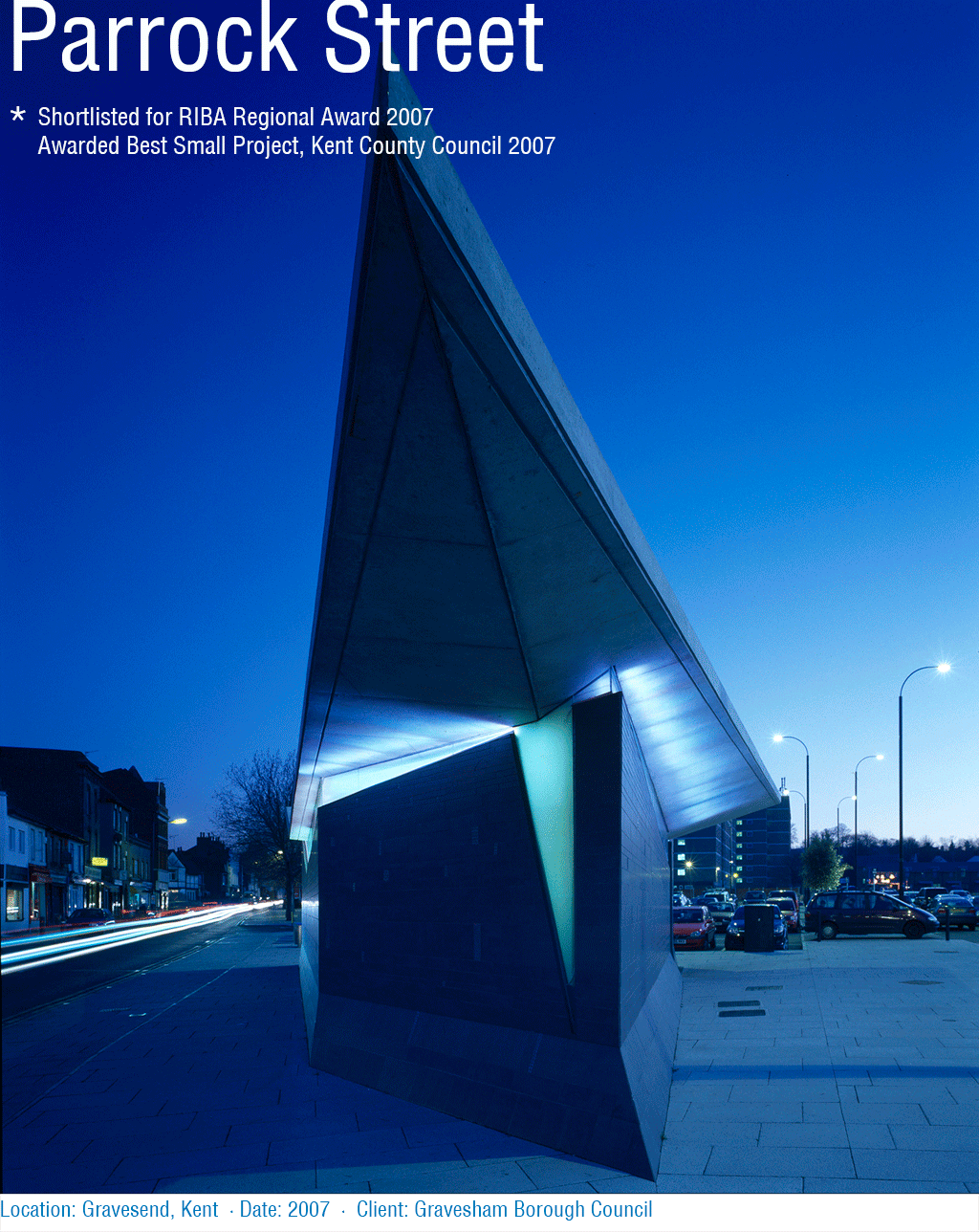 arrock Street / Location: Gravesend, Kent / Date: 2007
arrock Street / Location: Gravesend, Kent / Date: 2007
This project provided a new toilet facility at the heart of a regeneration area in Gravesend, Kent. The brief required the building to be an eye-catching, ‘minor-landmark’.
We developed a simple conceptual diagram consisting of four loadbearing internal walls which defined the main internal spaces supporting a triangular roof form that derived from the topography and geometry of the site. This roof form emphasizes the gentle uphill incline of the site and flips-up to create a welcoming and bright entrance to the building itself.
A more fluid and faceted form was developed on the street side in response to the flow of traffic and pedestrian movement.
The roof form is essentially a distorted and inverted cantilevered pyramid consisting of four triangular facets that meet in the core lobby space. Here a single triangular roof-light allows the entrance space to be awash with natural daylight. Roof planes fold upwards to hover above, but never touch the irregular external walls where a continuous glazed clerestory achieves a visual tension between the roof and wall and allows all the internal spaces to be naturally lit.
The external walls are clad in various sizes of ceramic tiles between which are randomly placed shiny glass mosaics which sparkle in the sunlight and reflect car headlights from the roadside. The design achieves a building that functions both as a memorable and sculptural landmark and as a practical public facility.





